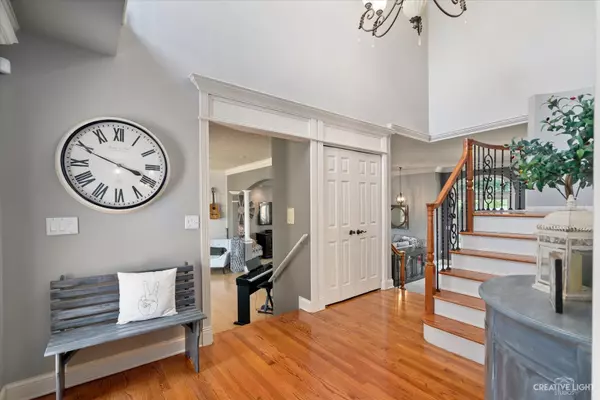$825,000
$825,000
For more information regarding the value of a property, please contact us for a free consultation.
4 Beds
4 Baths
3,888 SqFt
SOLD DATE : 08/12/2022
Key Details
Sold Price $825,000
Property Type Single Family Home
Sub Type Detached Single
Listing Status Sold
Purchase Type For Sale
Square Footage 3,888 sqft
Price per Sqft $212
Subdivision Tamarack Fairways
MLS Listing ID 11445805
Sold Date 08/12/22
Bedrooms 4
Full Baths 4
HOA Fees $8/ann
Year Built 1989
Annual Tax Amount $13,970
Tax Year 2020
Lot Size 0.760 Acres
Lot Dimensions 118X215X172X123
Property Description
RARE OPPORTUNITY TO OWN A CUSTOM HOME OFFERING THE SPACE YOU ARE CRAVING INSIDE AND OUT! Situated on a peaceful cul-de-sac in the spectacular Tamarack Fairways subdivision, this gorgeous home defines Naperville luxury. This home has over 5,000 square feet of living space(including finished basement) & sits on 3/4 of an acre lot. AMAZING OUTDOOR SPACE, PROFESSIONALLY LANDSCAPED YARD AND YOUR VERY OWN PICKLEBALL/SPORTS COURT! 4 BEDROOMS! 4 FULL BATHROOMS! 3 CAR GARAGE! As you enter through the beautiful new front door you are greeted with the Grand two story foyer with iron spindle curved staircase. The Spacious kitchen features an island, granite countertops, double oven, wine cooler & beverage center and breakfast area. The scullery(pantry) is every chef's dream. Adjacent to the kitchen is the most adorable sunroom where you can sit and have your morning coffee and enjoy the amazing view of the changing seasons all year round. It has heated floors and access to the new outdoor trek deck. Talk about room to entertain, the massive family room has 10ft ceilings with a cozy gas fireplace and 2 Atrium doors that lead to the patio. The living room and dining room have beautiful bay windows, crown molding and customized ceiling. The office has french doors and a gorgeous conical ceiling. The Mudroom has built-in cabinets to keep your family organized and ready for the day. A full bathroom and flex office space complete the main floor. The second floor has 4 BR's & 2 Baths, all remodeled and HEATED FLOORING. Professional closet organizer in one of the bedrooms. Master bath has a spacious shower w/ dual shower heads, jacuzzi bathtub, double vanity, makeup desk and built-ins and a enormous walk-in closet. Laundry closet and bonus room complete the second level. And who doesn't love a flexible, Bonus room? The fabulous finished basement is an entertainer's dream with a wet bar and family room. Full bathroom and plenty of space for a rec room, game room or 5th bedroom. Over 900 square feet of storage in the unfinished section. WATER HEATER 2022 ROOF 2014, FURNACE 2017, A/C 2017 & 2010, TREK DECK 2018 FINISHED BASEMENT 2017
Location
State IL
County Will
Community Lake, Curbs, Sidewalks, Street Paved
Rooms
Basement Full
Interior
Interior Features Skylight(s), Bar-Wet, Hardwood Floors, Wood Laminate Floors, Heated Floors, Second Floor Laundry, First Floor Full Bath, Built-in Features, Walk-In Closet(s), Ceiling - 10 Foot, Beamed Ceilings, Open Floorplan, Some Carpeting, Atrium Door(s), Drapes/Blinds, Granite Counters, Separate Dining Room
Heating Natural Gas, Forced Air
Cooling Central Air
Fireplaces Number 1
Fireplaces Type Gas Log, Gas Starter
Fireplace Y
Appliance Double Oven, Microwave, Dishwasher, Refrigerator, Washer, Dryer, Disposal, Wine Refrigerator, Cooktop, Built-In Oven, Range Hood, Intercom
Laundry In Unit
Exterior
Exterior Feature Deck, Patio, Fire Pit
Garage Attached
Garage Spaces 3.0
Waterfront false
View Y/N true
Roof Type Asphalt
Building
Lot Description Cul-De-Sac, Landscaped, Fence-Invisible Pet, Sidewalks, Streetlights
Story 2 Stories
Foundation Concrete Perimeter
Sewer Septic-Private
Water Private Well
New Construction false
Schools
Elementary Schools Peterson Elementary School
Middle Schools Scullen Middle School
High Schools Neuqua Valley High School
School District 204, 204, 204
Others
HOA Fee Include None
Ownership Fee Simple w/ HO Assn.
Special Listing Condition None
Read Less Info
Want to know what your home might be worth? Contact us for a FREE valuation!

Our team is ready to help you sell your home for the highest possible price ASAP
© 2024 Listings courtesy of MRED as distributed by MLS GRID. All Rights Reserved.
Bought with Karen Sanders • Baird & Warner

"My job is to find and attract mastery-based agents to the office, protect the culture, and make sure everyone is happy! "






