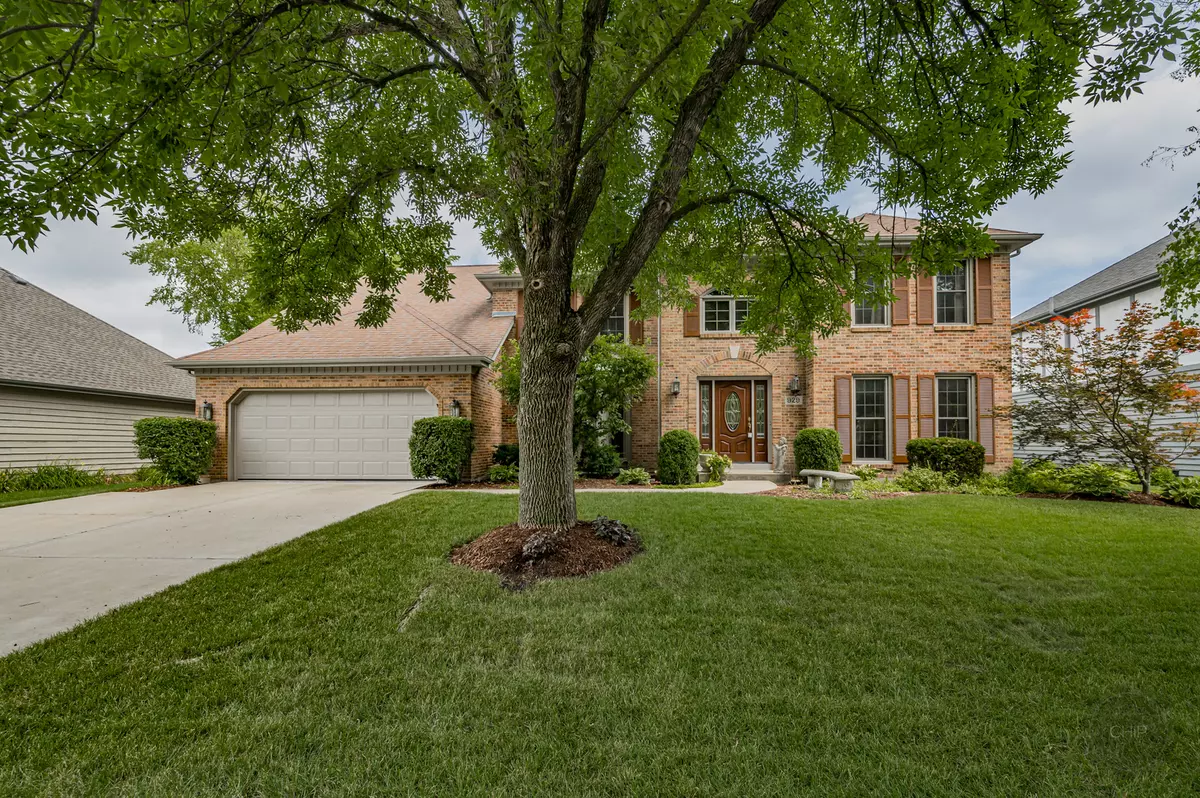$620,000
$624,900
0.8%For more information regarding the value of a property, please contact us for a free consultation.
4 Beds
2.5 Baths
3,756 SqFt
SOLD DATE : 08/12/2022
Key Details
Sold Price $620,000
Property Type Single Family Home
Sub Type Detached Single
Listing Status Sold
Purchase Type For Sale
Square Footage 3,756 sqft
Price per Sqft $165
Subdivision Brighton Ridge
MLS Listing ID 11457840
Sold Date 08/12/22
Style Georgian
Bedrooms 4
Full Baths 2
Half Baths 1
HOA Fees $12/ann
Year Built 1987
Annual Tax Amount $11,743
Tax Year 2021
Lot Size 0.280 Acres
Lot Dimensions 73X160X92X139
Property Description
Striking Brick Front 3756 Sq Ft Georgian in Prime Sought After Brighton Ridge with Finished Basement! Grand Two-Story Foyer has a Turned Staircase & Balcony. Beautiful Hardwood Flooring in Foyer, Living & Dining Rooms & Kitchen Refinished 2013, Hardwood LR & DR New 2013. Gracious Living & Dining Rooms Feature Two-Piece Crown & Dentil Molding. Huge Kitchen Offers Refinished Cabinetry 2008, Granite Counters Plus a Large L-Shaped Center Island with Breakfast Bar, Bar Stools & Cooktop! Added Recessed Lighting, Built-In Pantry Cabinet along with Additional Storage Cabinetry for Everything! All Kitchen Appliances Included, Large Bay Window in Dinette with Access to Two-Tiered Patio Deck & Gorgeous Yard! Dramatic Vaulted Beamed Ceiling Family Room with Floor to Ceiling Brick Fireplace, Twin Skylights, Built-In Shelving and Large Bay Window + a Wine Rack, & Cabinetry in Wet Bar! Large Hall 1/2 Bath with Hardwood Floor & Granite Counter, Bay Window First Floor Den Features Custom Built-In Shelving Plus a Workstation & Storage Closet with Double Pocket Doors w/Room for Office Desk! First Floor Laundry with Newer Laminate Flooring, Built-In Wash Tub & Cabinetry Plus a Separate Mud Room. Beautiful Vaulted Master-Suite with Tray Ceiling w/Fan & Light + Access to Foyer Balcony, Main Suite Private Luxury Bath with Expansive Dual Sink Vanity, Granite Countertops w/Knee Space, Upgraded Lighting & Fixtures 2021, Jetted Tub & Separate Full Shower, Private Water Closet, + Two Large Walk in Closets! Large Secondary Bedrooms, Front Guest Bedroom has Access to Foyer Balcony! Large Hall Bath with Granite Countertop, Updated Fixtures & Linen Closet! Finished Basement Features a Large Rec Rm, Billiard Rm (Pool Table Included) & Game Area w/Recessed Lighting! TV in Rec Rm + Speakers Incl! Many Updates Include: New Windows & Doors 2011, Roof & Skylights 2007, (2) Water Heaters 2016, AC 2013, Carpet Replaced 2013, Washer & Dryer 2017, Refinished Cabinetry 2008, New Dishwasher 2022, Freshly Painted Garage Walls with Epoxy Floor, Central Vac Works but As-Is, New Widened Concrete Drive 2014, Subdivision is Three Blocks to Springbrook Prairie Forest Preserve, Trails for Biking & Hiking! Approx. 3 Blocks to Owen Elementary! Highly Sought-After 204 School District! Fast Access to Downtown Naperville, Premium Restaurants & Shopping! Don't Miss this Wonderful Home!
Location
State IL
County Du Page
Community Curbs, Sidewalks, Street Lights, Street Paved
Rooms
Basement Full
Interior
Interior Features Vaulted/Cathedral Ceilings, Skylight(s), Bar-Wet, Hardwood Floors, First Floor Laundry, Built-in Features, Walk-In Closet(s), Bookcases, Center Hall Plan, Coffered Ceiling(s), Beamed Ceilings, Special Millwork, Granite Counters, Separate Dining Room
Heating Natural Gas, Forced Air
Cooling Central Air
Fireplaces Number 1
Fireplaces Type Wood Burning, Attached Fireplace Doors/Screen, Masonry, Stubbed in Gas Line
Fireplace Y
Appliance Double Oven, Dishwasher, Refrigerator, Washer, Dryer, Disposal, Cooktop, Built-In Oven, Down Draft, Electric Cooktop, Wall Oven
Laundry Gas Dryer Hookup, In Unit, Laundry Closet, Sink
Exterior
Exterior Feature Deck
Garage Attached
Garage Spaces 2.0
Waterfront false
View Y/N true
Roof Type Asphalt
Parking Type Unassigned, Off Street, Driveway, Oversized
Building
Lot Description Dimensions to Center of Road, Landscaped, Mature Trees, Sidewalks, Streetlights
Story 2 Stories
Foundation Concrete Perimeter
Sewer Public Sewer
Water Public
New Construction false
Schools
Elementary Schools Owen Elementary School
Middle Schools Still Middle School
High Schools Waubonsie Valley High School
School District 204, 204, 204
Others
HOA Fee Include None
Ownership Fee Simple w/ HO Assn.
Special Listing Condition None
Read Less Info
Want to know what your home might be worth? Contact us for a FREE valuation!

Our team is ready to help you sell your home for the highest possible price ASAP
© 2024 Listings courtesy of MRED as distributed by MLS GRID. All Rights Reserved.
Bought with Alice Chin • Compass

"My job is to find and attract mastery-based agents to the office, protect the culture, and make sure everyone is happy! "






