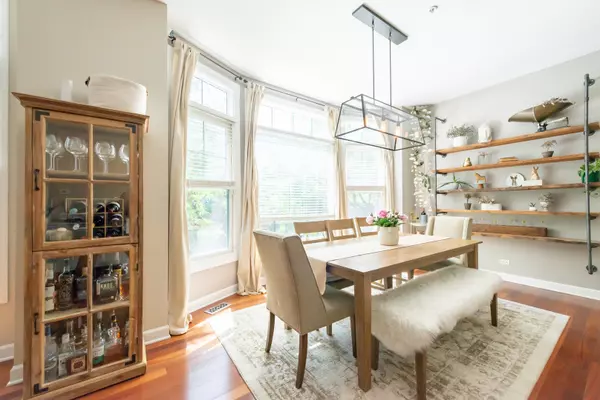$330,000
$324,900
1.6%For more information regarding the value of a property, please contact us for a free consultation.
2 Beds
3 Baths
2,400 SqFt
SOLD DATE : 08/02/2022
Key Details
Sold Price $330,000
Property Type Townhouse
Sub Type T3-Townhouse 3+ Stories
Listing Status Sold
Purchase Type For Sale
Square Footage 2,400 sqft
Price per Sqft $137
Subdivision River Park Place
MLS Listing ID 11442385
Sold Date 08/02/22
Bedrooms 2
Full Baths 2
Half Baths 2
HOA Fees $195/mo
Year Built 2005
Annual Tax Amount $6,392
Tax Year 2021
Lot Dimensions 40X25X42X25
Property Description
Amazing 4 Level Townhome Steps to Downtown Elgin! Enjoy the Largest model in the subdivision with many newer features and a fantastic open floor plan! Generous sized kitchen with 10ft ceiling, 42" Maple cabinets, Brazilian Cherry hardwood floors, can lighting, decorative tile backsplash, granite counters w/breakfast bar and stainless-steel appliances! Plenty of room for a big table too! Bright living room/dining room combo offers a huge bay window and hardwood floor. Entry level floor offers a den w/hardwood floor, a guest closet and the 2 car attached garage. 3rd floor offers a Secluded Master Suite w/large bay window & walk-in closet w/wood organizers. The private master bath has a double vanity w/granite, tiled floor, separate shower w/bench and a soothing whirlpool tub. 2nd bedroom has a large closet w/organizers and another private full bath w/granite and tiled floor. Incredible, unique 4th floor flex space has a hardwood floor, half bath and a sliding glass door to a unique roof top deck w/2 levels! This 4th floor could be a new master suite, guest bedroom, family room, theater room - whatever you need!! Outstanding location nestled near downtown Elgin, dining, shops and parks are steps away! Across the street from the scenic Fox River! Easy access to I-90. There are 2 downtown Elgin Metra Train Stations - Amazing convenience for commuters!! Home has a sprinkler system an 2 HVAC units. Such a extraordinary home waiting for it's new owners! Don't miss this rare opportunity!
Location
State IL
County Kane
Rooms
Basement None
Interior
Interior Features Hardwood Floors, Laundry Hook-Up in Unit, Walk-In Closet(s), Ceiling - 10 Foot, Ceiling - 9 Foot, Ceilings - 9 Foot, Open Floorplan, Some Carpeting, Some Window Treatmnt, Some Wood Floors, Dining Combo, Drapes/Blinds, Granite Counters, Some Wall-To-Wall Cp
Heating Natural Gas, Forced Air
Cooling Central Air
Fireplace Y
Appliance Range, Microwave, Dishwasher, Refrigerator, Disposal, Stainless Steel Appliance(s)
Laundry Gas Dryer Hookup, In Unit, Laundry Closet
Exterior
Exterior Feature Deck, Roof Deck, Storms/Screens
Garage Attached
Garage Spaces 2.0
Waterfront false
View Y/N true
Roof Type Other
Building
Foundation Concrete Perimeter
Sewer Public Sewer
Water Public
New Construction false
Schools
School District 46, 46, 46
Others
Pets Allowed Cats OK, Dogs OK, Number Limit, Size Limit
HOA Fee Include Insurance, Exterior Maintenance, Lawn Care, Snow Removal
Ownership Fee Simple w/ HO Assn.
Special Listing Condition None
Read Less Info
Want to know what your home might be worth? Contact us for a FREE valuation!

Our team is ready to help you sell your home for the highest possible price ASAP
© 2024 Listings courtesy of MRED as distributed by MLS GRID. All Rights Reserved.
Bought with Urszula Topolewicz • United Real Estate Elite

"My job is to find and attract mastery-based agents to the office, protect the culture, and make sure everyone is happy! "






