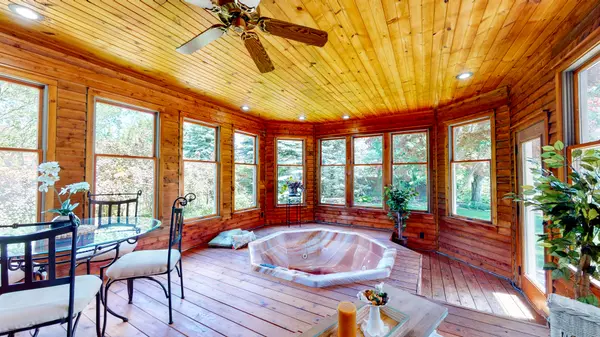$551,500
$539,900
2.1%For more information regarding the value of a property, please contact us for a free consultation.
4 Beds
4 Baths
5,728 SqFt
SOLD DATE : 07/29/2022
Key Details
Sold Price $551,500
Property Type Single Family Home
Sub Type Detached Single
Listing Status Sold
Purchase Type For Sale
Square Footage 5,728 sqft
Price per Sqft $96
Subdivision Hawthorne Hills
MLS Listing ID 11406312
Sold Date 07/29/22
Style Traditional
Bedrooms 4
Full Baths 4
HOA Fees $29/ann
Year Built 1992
Annual Tax Amount $11,229
Tax Year 2021
Lot Size 0.450 Acres
Lot Dimensions 115X170
Property Description
Have you been searching for a home with real space? This stunning 4 bedroom, 4 bathroom home features the highly coveted first floor In-laws quarters with an attached three season jacuzzi room which will help your guests see how much you appreciate their company. The expansive owner suite with sprawling walk-in closets and en suite are located on the second floor with the other three bedrooms. Beautiful hardwood floors, durable ceramic tile, and lush comfort carpet give this home such an inviting character. With a gloriously private, park-like backyard, firepit and built-in grilling station, there is plenty of space to entertain outdoors and enjoy your private retreat. The home boasts a full finished basement with game room for endless fun, a wet bar with wine cooler and fridge, a full bathroom, and a surround sound system for media enjoyment. A three car garage and storage galore. It even has a whole house generator to give you peace of mind during storms. Well cared for home with so many pleasures. The roof was new in 2007, the Furnace was replaced in 2014, AC was new in 2004, Water Heater new in 2015. Be sure to come see it! Location, Location, Location. Don't miss this one!
Location
State IL
County Mc Lean
Community Sidewalks, Street Lights, Street Paved
Rooms
Basement Partial
Interior
Interior Features First Floor Full Bath, Vaulted/Cathedral Ceilings, Bar-Wet, Built-in Features, Walk-In Closet(s), Hot Tub
Heating Forced Air, Natural Gas
Cooling Central Air
Fireplaces Number 2
Fireplaces Type Gas Log
Fireplace Y
Appliance Range, Microwave, Dishwasher, Refrigerator, Washer, Dryer
Laundry Electric Dryer Hookup
Exterior
Exterior Feature Patio, Porch, Hot Tub
Garage Attached
Garage Spaces 3.0
Waterfront false
View Y/N true
Roof Type Asphalt
Building
Lot Description Fenced Yard, Landscaped, Mature Trees, Level
Story 2 Stories
Sewer Public Sewer
Water Public
New Construction false
Schools
Elementary Schools Northpoint Elementary
Middle Schools Kingsley Jr High
High Schools Normal Community High School
School District 5, 5, 5
Others
HOA Fee Include Other
Ownership Fee Simple
Special Listing Condition None
Read Less Info
Want to know what your home might be worth? Contact us for a FREE valuation!

Our team is ready to help you sell your home for the highest possible price ASAP
© 2024 Listings courtesy of MRED as distributed by MLS GRID. All Rights Reserved.
Bought with Janel Harrison • Coldwell Banker Real Estate Group

"My job is to find and attract mastery-based agents to the office, protect the culture, and make sure everyone is happy! "






