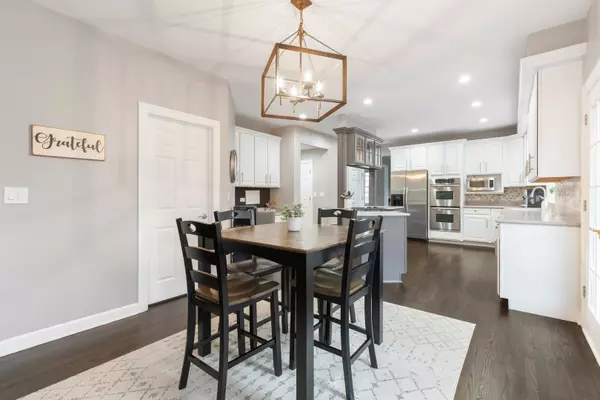$599,000
$599,000
For more information regarding the value of a property, please contact us for a free consultation.
5 Beds
3.5 Baths
3,316 SqFt
SOLD DATE : 07/20/2022
Key Details
Sold Price $599,000
Property Type Single Family Home
Sub Type Detached Single
Listing Status Sold
Purchase Type For Sale
Square Footage 3,316 sqft
Price per Sqft $180
Subdivision Aberdare Estates
MLS Listing ID 11352237
Sold Date 07/20/22
Style Colonial
Bedrooms 5
Full Baths 3
Half Baths 1
HOA Fees $41/ann
Year Built 2000
Annual Tax Amount $17,363
Tax Year 2020
Lot Size 0.460 Acres
Lot Dimensions 20038
Property Description
Welcome to Aberdare Estates the premier neighborhood built along the Bittersweet Golf Course. As you drive up, find this home tucked back on the professionally landscaped .46-acre lot. Imagine summer evenings relaxing on the front porch. Upon entering, you are greeted with a bright two-story foyer. Hardwood floors guide you through the living room to the newly designed dining room with large windows framing views of the yard. Fabulous entertaining nook with wine rack, cabinets, buffet counter and a wine/beverage cooler seamlessly join the living and dining rooms. The bright kitchen is perfectly appointed with stainless appliances, white & gray cabinets, pantry, abundant counter space, desk area, and room for a table. Loads of natural light in the family room with a wall of windows and French doors leading to the yard, vaulted ceiling, and whitewashed brick fireplace. The newly added first floor laundry room with new washer/dryer and sink (2021), along with built-in storage lockers is conveniently located as you enter from the spacious three-car garage. First floor also offers bathroom and office/den with built in cabinet and glass French doors. As you head upstairs you will find four bedrooms. The primary suite is spacious with vaulted ceiling and two closets, including a walk in. The attached primary bath features large soaker tub, two vanities and large walk-in shower with new glass doors (2021). The three additional bedrooms offer great closet space and share a full bath. In the finished basement you will find new carpet (2021), fifth bedroom, full bath and unfinished additional storage area. The huge great room has a wall of built-in cabinets with abundant storage, dry bar, pool table (stays with home) and room to create the recreation space of your dreams! Enjoy outdoor living at its finest in this tranquil backyard. A new 6-foot decorative aluminum fence (2021) defines the space along with many mature shrubs and trees. Find shade under the wooden pergola fit with outdoor fan and festive lights, built in cook area complete with gas grill and granite counter serving space and plenty of room for your furniture. So many details have been updated making this home move in ready for you! New A/C, sump pump, whole house humidifier, door hardware (2021) See complete update list in additional docs.
Location
State IL
County Lake
Community Park, Curbs, Sidewalks, Street Lights, Street Paved
Rooms
Basement Full
Interior
Interior Features Vaulted/Cathedral Ceilings, Bar-Dry, Hardwood Floors, First Floor Laundry, Walk-In Closet(s)
Heating Natural Gas
Cooling Central Air
Fireplaces Number 1
Fireplaces Type Gas Log, Gas Starter
Fireplace Y
Appliance Double Oven, Microwave, Dishwasher, Refrigerator, Bar Fridge, Washer, Dryer, Disposal, Stainless Steel Appliance(s), Wine Refrigerator, Cooktop
Laundry Sink
Exterior
Exterior Feature Patio, Outdoor Grill
Garage Attached
Garage Spaces 3.0
Waterfront false
View Y/N true
Roof Type Shake
Building
Lot Description Fenced Yard, Landscaped, Wooded, Mature Trees
Story 2 Stories
Foundation Concrete Perimeter
Sewer Public Sewer
Water Public
New Construction false
Schools
Elementary Schools Woodland Elementary School
Middle Schools Woodland Intermediate School
High Schools Warren Township High School
School District 50, 50, 121
Others
HOA Fee Include None
Ownership Fee Simple w/ HO Assn.
Special Listing Condition None
Read Less Info
Want to know what your home might be worth? Contact us for a FREE valuation!

Our team is ready to help you sell your home for the highest possible price ASAP
© 2024 Listings courtesy of MRED as distributed by MLS GRID. All Rights Reserved.
Bought with Anzhalika Tkachenka • RE/MAX Suburban

"My job is to find and attract mastery-based agents to the office, protect the culture, and make sure everyone is happy! "






