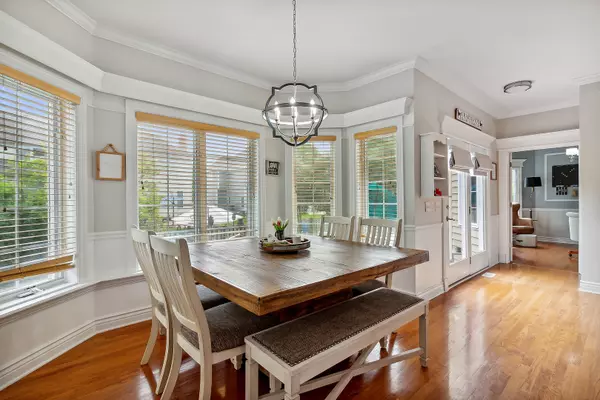$755,000
$749,900
0.7%For more information regarding the value of a property, please contact us for a free consultation.
5 Beds
4.5 Baths
3,585 SqFt
SOLD DATE : 07/14/2022
Key Details
Sold Price $755,000
Property Type Single Family Home
Sub Type Detached Single
Listing Status Sold
Purchase Type For Sale
Square Footage 3,585 sqft
Price per Sqft $210
Subdivision Burnham Point
MLS Listing ID 11411296
Sold Date 07/14/22
Bedrooms 5
Full Baths 4
Half Baths 1
HOA Fees $29/ann
Year Built 1998
Annual Tax Amount $14,283
Tax Year 2021
Lot Size 10,018 Sqft
Lot Dimensions 80X125
Property Description
Gorgeous Classic Custom home built with so many upgrades and a unique floor plan. Great architectural features you will not be disappointed. From the mounds of crown molding to the wainscoting on first and second floors to the tray and octagon ceilings you will surely be impressed. Grand Foyer and dual staircases! Need room to roam this home has over 5300 square feet of living space. Basement was just finished in 2020 and has an additional bedroom, exercise room and a full bath to boot! The main floor has a living room, dining room with french doors for privacy and an executive office with oak panel walls and a closet. California concept open kitchen with all white cabinetry, granite counters and all stainless steel appliances. So many cabinets and a pantry too! Second floor features elevated owners suite bedroom with extra mill work and another octagon ceiling, accent lighting, lots of closet space and a walk in shower. Second bedroom also has a private bath for your family or guests. The third and fourth bedrooms share a jack and jill bath. Lots of addition storage space above the garage with access via bedroom closet. It can be finished if you desire. Now the backyard is for entertaining. In-ground pool (6ft) and new landscaped with a private fence! Special lighting and looks gorgeous at night! Beautiful place to call home. The icing on the cake? This home is walking distance to Prestigious Blue Ribbon Neuqua Valley HS. You can walk to Welch Elementary and bus service to Scullen Middle School. Walk to YMCA and library! Newer windows, roof, furnace. Professionally landscaped with sprinkler system. Newer windows, roof, furnace & appliances.
Location
State IL
County Will
Rooms
Basement Full
Interior
Interior Features Vaulted/Cathedral Ceilings, Skylight(s), Hardwood Floors, First Floor Laundry, Walk-In Closet(s), Special Millwork, Some Wood Floors, Granite Counters, Separate Dining Room
Heating Natural Gas, Forced Air
Cooling Central Air
Fireplaces Number 1
Fireplaces Type Wood Burning
Fireplace Y
Appliance Double Oven, Microwave, Dishwasher, Refrigerator, Washer, Dryer, Disposal, Stainless Steel Appliance(s), Cooktop, Intercom, Gas Oven
Laundry Gas Dryer Hookup, Sink
Exterior
Exterior Feature Deck, Patio, In Ground Pool
Garage Attached
Garage Spaces 3.0
Pool in ground pool
Waterfront false
View Y/N true
Building
Lot Description Fenced Yard
Story 2 Stories
Foundation Concrete Perimeter
Sewer Public Sewer
Water Lake Michigan
New Construction false
Schools
Elementary Schools Welch Elementary School
Middle Schools Scullen Middle School
High Schools Neuqua Valley High School
School District 204, 204, 204
Others
HOA Fee Include None
Ownership Fee Simple
Special Listing Condition None
Read Less Info
Want to know what your home might be worth? Contact us for a FREE valuation!

Our team is ready to help you sell your home for the highest possible price ASAP
© 2024 Listings courtesy of MRED as distributed by MLS GRID. All Rights Reserved.
Bought with Nathan Stillwell • john greene, Realtor

"My job is to find and attract mastery-based agents to the office, protect the culture, and make sure everyone is happy! "






