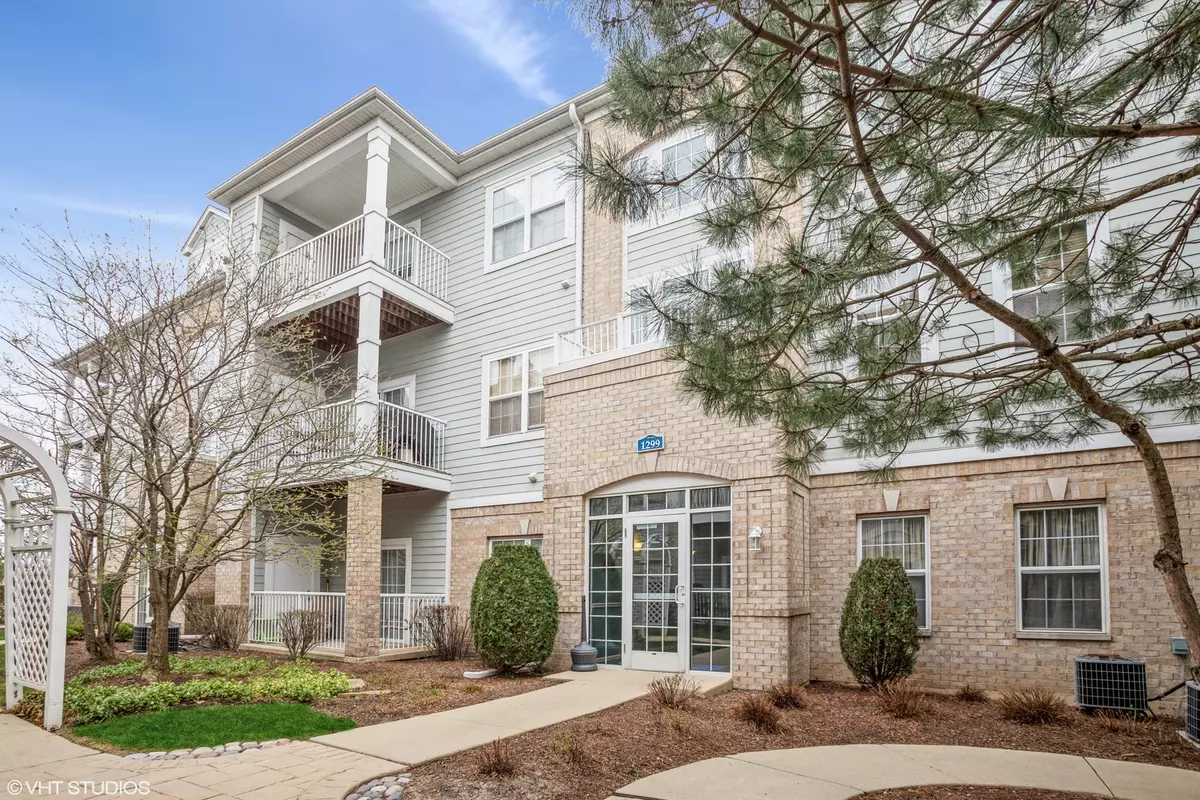$308,000
$345,000
10.7%For more information regarding the value of a property, please contact us for a free consultation.
3 Beds
2 Baths
1,876 SqFt
SOLD DATE : 07/08/2022
Key Details
Sold Price $308,000
Property Type Condo
Sub Type Condo
Listing Status Sold
Purchase Type For Sale
Square Footage 1,876 sqft
Price per Sqft $164
Subdivision Lakeview Place
MLS Listing ID 11401367
Sold Date 07/08/22
Bedrooms 3
Full Baths 2
HOA Fees $415/mo
Year Built 2003
Annual Tax Amount $4,395
Tax Year 2020
Lot Dimensions COMMON
Property Description
One of a Kind! Luxury Penthouse, 3 Bedroom and 2 Full Baths. Perfect for Anyone: Singles, Retirees or Couples. Extra Quiet and Safe Large unit at 1800 SF Plus. Completely Remodeled Luxury! 1st Floor Open Floor Plan with lovely feeling of space with Tall Ceilings, elegant Hardwood floors throughout with May Hand Scraped Lake, Tana Birch, and for best sound proofing with premium underlay by Bellawood, Custom Trim throughout and Fireplace Mantel, wonderful kitchen with matching tall cabinets, quiet Dishwasher (Bosch SuperSilence Plus), GE Profile Advantium convection oven, Convection oven "microwave", tile back splash and more extra to see. Luxury Granite counter tops kitchen and both baths. Light fixtures upgrade and beautiful main chandeliers. Closets and large walk in professionally updated. 2nd Floor is a Quiet Private Third Bedroom Suite, Bedroom and Sitting or Home Office area and 3rd Bath doable in upper closet. Extra Large 3rd Floor Deck, Enjoy balcony views of gorgeous trees and lush greenery including pond lighted fountains. A welcoming gazebo and walkway also conveniently located. Elevator access to unit. Private laundry within professional shelving. Other Amenities: Sprinkler system for extra safety, Master Bedroom Org Closets, Underground heated parking with extra size for storage area. Professionally Freshly Painted throughout. Condo does not share any walls with neighbors, so very quiet. Building had new roof just last year. Location Location Location, close to movie theater and restaurants !!! Easy access to expressways. Come take a look!!
Location
State IL
County Du Page
Rooms
Basement None
Interior
Heating Natural Gas, Forced Air
Cooling Central Air
Fireplaces Number 1
Fireplace Y
Appliance Range, Microwave, Dishwasher, Refrigerator, Washer, Dryer, Disposal
Laundry In Unit
Exterior
Exterior Feature Balcony, End Unit, Cable Access
Garage Attached
Garage Spaces 1.0
Community Features Elevator(s), Security Door Lock(s)
Waterfront false
View Y/N true
Roof Type Asphalt
Parking Type Assigned, Unassigned, Visitor Parking, Additional Parking, Parking Lot, Rear/Side Entry, Storage
Building
Foundation Concrete Perimeter
Sewer Public Sewer
Water Public
New Construction false
Schools
Elementary Schools Stone Elementary School
Middle Schools Indian Trail Junior High School
High Schools Addison Trail High School
School District 4, 4, 88
Others
Pets Allowed Cats OK, Dogs OK, Size Limit
HOA Fee Include Insurance, TV/Cable, Exterior Maintenance, Lawn Care, Scavenger, Snow Removal
Ownership Condo
Special Listing Condition None
Read Less Info
Want to know what your home might be worth? Contact us for a FREE valuation!

Our team is ready to help you sell your home for the highest possible price ASAP
© 2024 Listings courtesy of MRED as distributed by MLS GRID. All Rights Reserved.
Bought with Daniel Walus • Padscouts Inc.

"My job is to find and attract mastery-based agents to the office, protect the culture, and make sure everyone is happy! "






