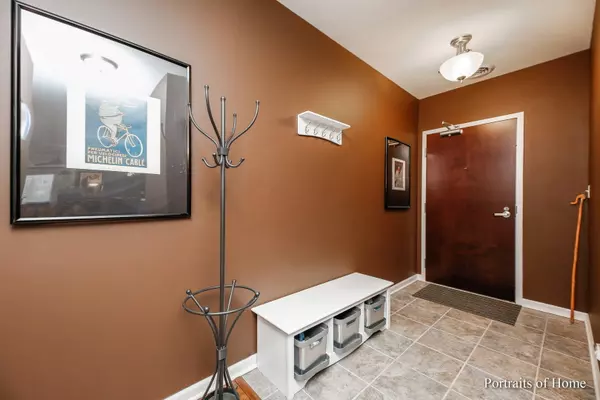$345,000
$350,000
1.4%For more information regarding the value of a property, please contact us for a free consultation.
2 Beds
2 Baths
1,728 SqFt
SOLD DATE : 07/08/2022
Key Details
Sold Price $345,000
Property Type Condo
Sub Type Condo
Listing Status Sold
Purchase Type For Sale
Square Footage 1,728 sqft
Price per Sqft $199
Subdivision Market Street West
MLS Listing ID 11399064
Sold Date 07/08/22
Bedrooms 2
Full Baths 2
HOA Fees $600/mo
Year Built 2009
Annual Tax Amount $10,390
Tax Year 2020
Lot Dimensions COMMON
Property Description
A rare find in Market Street West!! This 2 bedroom 2 bathroom second floor corner end unit is one of the largest units and has the only private & largest terrace in the building. Countless upgrades including hand scraped hardwood flooring, lighting throughout, & customized floor plan to provide additional living/entertaining space.The Chef's kitchen has all SS appliances, upgraded 42" Cherry cabinets, granite countertops with Ogee edge, 24" deep counter for breakfast bar, upgraded ceramic tile flooring, & under/over cabinet lighting. Living/dining area with bar area makes indoor/outdoor entertaining a breeze. Expansive master bedroom with custom shelving walk-in closet, full master bath with upgraded granite countertops, dual sinks, floor to ceiling tile in the shower, separate soaking tub, & ceramic tile flooring. Nice size second bedroom and full bathroom with granite countertops. In unit laundry has extra large stacking washer/dryer & ceramic tile flooring. Indoor heated garage offers 2 tandem parking spaces & common bike rooms. Additional storage area on the second floor. Enjoy entertaining on the private outdoor terrace (30x20) additional 600 sq. ft. Secured elevator building with new carpeting and paint, exercise facility & outdoor pool area. Minutes to the train, restaurants, cafes, brewery, and bike trails! Easy highway access to I55 & I294. Well maintained unit with one owner. Like new condition... Move right in!!
Location
State IL
County Cook
Rooms
Basement None
Interior
Interior Features Elevator, Hardwood Floors, Laundry Hook-Up in Unit, Storage, Walk-In Closet(s)
Heating Natural Gas, Forced Air, Indv Controls
Cooling Central Air
Fireplace Y
Appliance Range, Microwave, Dishwasher, Refrigerator, Washer, Dryer, Disposal
Laundry In Unit
Exterior
Exterior Feature Storms/Screens
Garage Attached
Garage Spaces 2.0
Community Features Bike Room/Bike Trails, Elevator(s), Exercise Room, Storage, Party Room, Sundeck, Pool, Security Door Lock(s)
Waterfront false
View Y/N true
Building
Lot Description Landscaped
Foundation Concrete Perimeter
Sewer Public Sewer
Water Lake Michigan
New Construction false
Schools
Elementary Schools Willow Springs Elementary School
Middle Schools Willow Springs Elementary School
High Schools Argo Community High School
School District 108, 108, 217
Others
Pets Allowed Cats OK, Dogs OK
HOA Fee Include Heat, Water, Gas, TV/Cable, Exercise Facilities, Pool, Exterior Maintenance
Ownership Condo
Special Listing Condition None
Read Less Info
Want to know what your home might be worth? Contact us for a FREE valuation!

Our team is ready to help you sell your home for the highest possible price ASAP
© 2024 Listings courtesy of MRED as distributed by MLS GRID. All Rights Reserved.
Bought with Michael Giliano • Compass

"My job is to find and attract mastery-based agents to the office, protect the culture, and make sure everyone is happy! "






