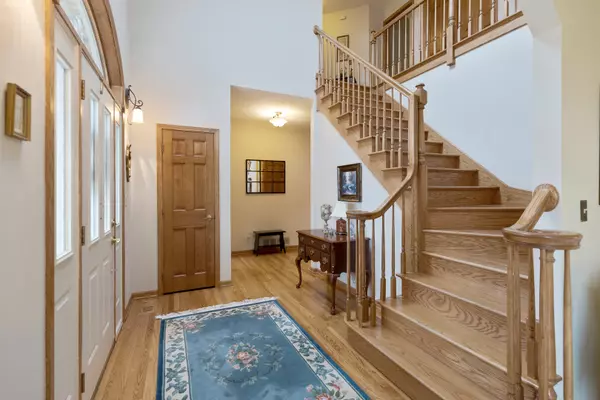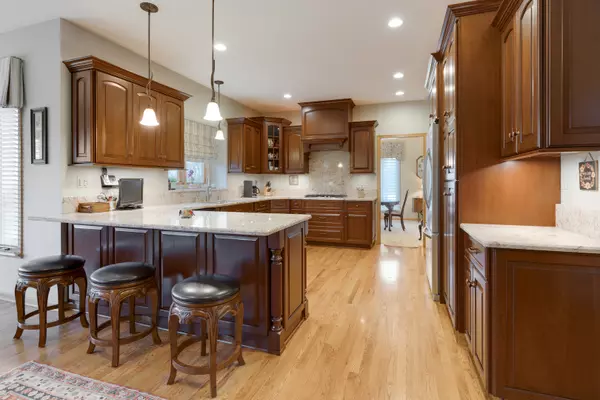$550,000
$549,900
For more information regarding the value of a property, please contact us for a free consultation.
4 Beds
2.5 Baths
3,085 SqFt
SOLD DATE : 07/08/2022
Key Details
Sold Price $550,000
Property Type Single Family Home
Sub Type Detached Single
Listing Status Sold
Purchase Type For Sale
Square Footage 3,085 sqft
Price per Sqft $178
Subdivision Yankee Ridge
MLS Listing ID 11388105
Sold Date 07/08/22
Style Traditional
Bedrooms 4
Full Baths 2
Half Baths 1
HOA Fees $8/ann
Year Built 1991
Annual Tax Amount $10,672
Tax Year 2020
Lot Dimensions 125 X 100
Property Description
Fall in love with this gorgeous 2 story home with an impressive foyer featuring hardwood floors. Formal living & dining rooms. Spacious kitchen with newer custom cherry cabinets, granite, under cabinet lighting, stainless appliances, reverse osmosis, breakfast bar, plus a large eating area. Inviting family room overlooks a professionally landscaped yard with gazebo, deck and lawn sprinklers. Some new windows. Huge primary bedroom with en suite. Roof, HVAC, Kitchen, 1/2 bath, & water softener all replaced in the past 10 years. Concrete driveway and sidewalks just replaced. Close to schools, parks, and downtown Frankfort! Make this your new home!
Location
State IL
County Will
Rooms
Basement Full
Interior
Interior Features Vaulted/Cathedral Ceilings, Hardwood Floors, Solar Tubes/Light Tubes, First Floor Laundry, Granite Counters, Separate Dining Room
Heating Natural Gas, Forced Air
Cooling Central Air
Fireplaces Number 1
Fireplaces Type Gas Log, Gas Starter
Fireplace Y
Appliance Double Oven, Microwave, Dishwasher, Refrigerator, Disposal, Stainless Steel Appliance(s), Cooktop, Range Hood, Water Purifier, Water Softener, Gas Cooktop
Exterior
Exterior Feature Deck, Patio, Storms/Screens
Garage Attached
Garage Spaces 3.0
Waterfront false
View Y/N true
Roof Type Asphalt
Building
Story 2 Stories
Foundation Concrete Perimeter
Sewer Sewer-Storm
Water Community Well
New Construction false
Schools
Elementary Schools Grand Prairie Elementary School
Middle Schools Hickory Creek Middle School
High Schools Lincoln-Way East High School
School District 157C, 157C, 210
Others
HOA Fee Include None
Ownership Fee Simple
Special Listing Condition None
Read Less Info
Want to know what your home might be worth? Contact us for a FREE valuation!

Our team is ready to help you sell your home for the highest possible price ASAP
© 2024 Listings courtesy of MRED as distributed by MLS GRID. All Rights Reserved.
Bought with Michael Clendenning • RE/MAX 10

"My job is to find and attract mastery-based agents to the office, protect the culture, and make sure everyone is happy! "






