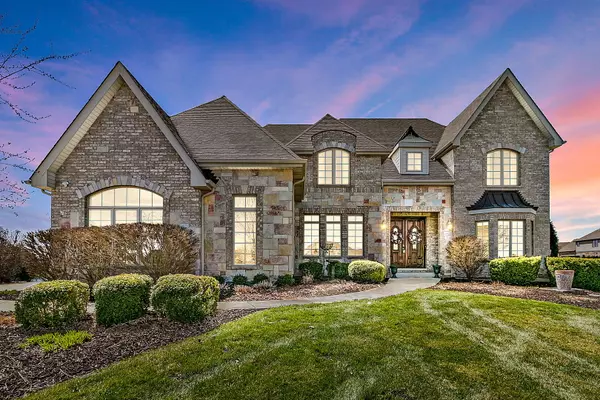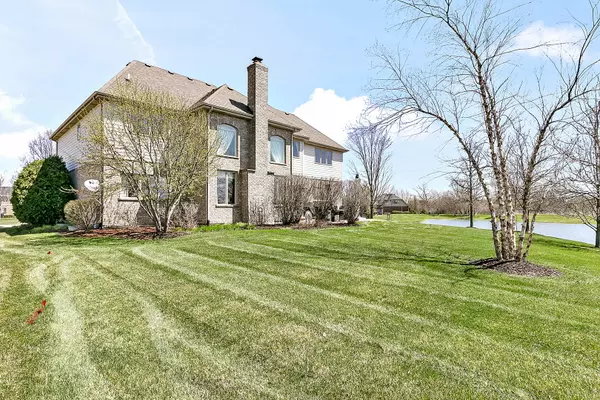$800,000
$799,900
For more information regarding the value of a property, please contact us for a free consultation.
4 Beds
4 Baths
4,114 SqFt
SOLD DATE : 06/24/2022
Key Details
Sold Price $800,000
Property Type Single Family Home
Sub Type Detached Single
Listing Status Sold
Purchase Type For Sale
Square Footage 4,114 sqft
Price per Sqft $194
Subdivision Stone Creek
MLS Listing ID 11384265
Sold Date 06/24/22
Style French Provincial, Traditional
Bedrooms 4
Full Baths 4
HOA Fees $47/ann
Year Built 2008
Annual Tax Amount $15,151
Tax Year 2021
Lot Size 0.350 Acres
Lot Dimensions 116X113X150X118
Property Description
Absolutely stunning, custom built, brick with elegant contrasting stone exterior, French Country, two story right out of Architectural Digest! Premium lot backs up to pond, offering beautiful panoramic views of open area. Inviting, stamped concrete, walkway and patio just a small part of "10 star" mature landscaping with sprinkler system. A chef's dream, massive kitchen, featuring high end stainless appliances, oversized island/sink , granite counter tops, custom cabinetry and backsplash, Brazilian hardwood flooring, and a walk-in pantry. Master bedroom suite featuring sitting area with pond views, whirlpool bath, oversized shower, double vanity, dressing area, and a 15'x11' walk-in closet. Resort like, main level family room, with dramatic 18' floor to ceiling fireplace and an abundance of palladium windows maximizing this gorgeous view. Full, unfinished, basement with 9' ceilings and roughed in plumbing for 5th bath is perfect for future expansion. Recent remodeling touches, including but not limited to; replacement hardwood flooring in 3 upper level bedrooms and master bedroom walk in closet, basement epoxy, floor coating, custom high end window treatments throughout, complete interior painting, the installation of wainscoting and oversized trim package, and massive foyer and family room chandeliers. Superb location close to the historic downtown area, featuring restaurants, quaint shops including coffee shops, farmer's market, and walking/bike paths. Highly sought after Frankfort schools. And the list goes on... Landscaped and decorated to absolute perfection! A perfect "11"! Bring your white gloves!
Location
State IL
County Will
Community Park, Lake, Curbs, Sidewalks, Street Lights, Street Paved
Rooms
Basement Full
Interior
Interior Features Vaulted/Cathedral Ceilings, Hardwood Floors, First Floor Laundry, First Floor Full Bath, Walk-In Closet(s), Special Millwork, Some Wood Floors, Drapes/Blinds, Granite Counters, Separate Dining Room
Heating Natural Gas, Forced Air, Sep Heating Systems - 2+
Cooling Central Air
Fireplaces Number 1
Fireplaces Type Wood Burning, Attached Fireplace Doors/Screen, Gas Log, Gas Starter
Fireplace Y
Appliance Range, Dishwasher, Refrigerator, High End Refrigerator, Washer, Dryer, Disposal, Stainless Steel Appliance(s), Water Softener Owned
Laundry Gas Dryer Hookup, In Unit, Sink
Exterior
Exterior Feature Stamped Concrete Patio
Garage Attached
Garage Spaces 3.0
Waterfront true
View Y/N true
Roof Type Asphalt
Building
Lot Description Landscaped, Pond(s)
Story 2 Stories
Foundation Concrete Perimeter
Sewer Public Sewer
Water Public
New Construction false
Schools
Elementary Schools Chelsea Elementary School
Middle Schools Hickory Creek Middle School
High Schools Lincoln-Way East High School
School District 157C, 157C, 210
Others
HOA Fee Include Insurance, Other
Ownership Fee Simple w/ HO Assn.
Special Listing Condition None
Read Less Info
Want to know what your home might be worth? Contact us for a FREE valuation!

Our team is ready to help you sell your home for the highest possible price ASAP
© 2024 Listings courtesy of MRED as distributed by MLS GRID. All Rights Reserved.
Bought with Lauren Apicella • eXp Realty, LLC

"My job is to find and attract mastery-based agents to the office, protect the culture, and make sure everyone is happy! "






