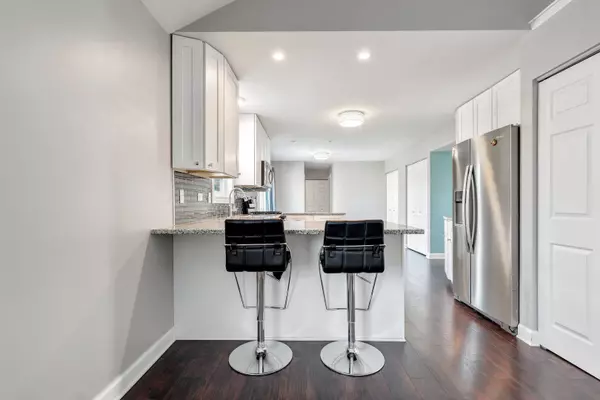$435,500
$399,000
9.1%For more information regarding the value of a property, please contact us for a free consultation.
3 Beds
2.5 Baths
2,024 SqFt
SOLD DATE : 06/24/2022
Key Details
Sold Price $435,500
Property Type Single Family Home
Sub Type Detached Single
Listing Status Sold
Purchase Type For Sale
Square Footage 2,024 sqft
Price per Sqft $215
Subdivision Rainford Farms
MLS Listing ID 11398100
Sold Date 06/24/22
Bedrooms 3
Full Baths 2
Half Baths 1
Year Built 1993
Annual Tax Amount $8,549
Tax Year 2020
Lot Size 0.350 Acres
Lot Dimensions 15452
Property Description
Better than new in Frankfort! Look no further than this completely remodeled 2 story home in desirable Rainford Farms. The well-appointed floor plan features vaulted ceilings, charming wood ceiling beams, gorgeous wood laminate flooring, white trim/doors, and fresh paint throughout. The open-concept living room is the perfect place to gather, anchored by a timeless brick fireplace with streams of natural light through multiple windows. Enjoy meals in the eat-in kitchen offering white cabinetry, granite counters, glass tile backsplash, stainless steel appliances, breakfast bar and large dinette area. Retreat at day's end to the tranquil owner's suite with vaulted ceilings, walk-in closet and spa-inspired private bath. Also on the second level, you will find 2 additional sunny bedrooms and another fully remodeled bath. Additional living and storage space can be found in the finished basement. Outside, relax on the oversized deck, overlooking the pool and beautiful yard. Great location, close to parks, schools, shopping dining, trails and everything Frankfort has to offer - including Lincoln Way East school district! Come see today!
Location
State IL
County Will
Rooms
Basement Partial
Interior
Interior Features Vaulted/Cathedral Ceilings
Heating Natural Gas, Forced Air
Cooling Central Air
Fireplaces Number 1
Fireplace Y
Appliance Range, Microwave, Dishwasher, Refrigerator, Washer, Dryer
Exterior
Garage Attached
Garage Spaces 2.0
Waterfront false
View Y/N true
Building
Story 2 Stories
Sewer Public Sewer
Water Public
New Construction false
Schools
Elementary Schools Indian Trail Elementary School
Middle Schools Summit Hill Junior High School
High Schools Lincoln-Way East High School
School District 161, 161, 210
Others
HOA Fee Include None
Ownership Fee Simple
Special Listing Condition None
Read Less Info
Want to know what your home might be worth? Contact us for a FREE valuation!

Our team is ready to help you sell your home for the highest possible price ASAP
© 2024 Listings courtesy of MRED as distributed by MLS GRID. All Rights Reserved.
Bought with Kimberly Wirtz • Century 21 Affiliated

"My job is to find and attract mastery-based agents to the office, protect the culture, and make sure everyone is happy! "






