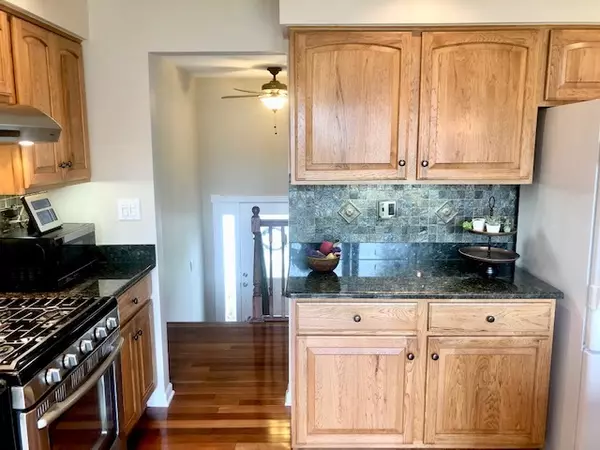$420,000
$409,900
2.5%For more information regarding the value of a property, please contact us for a free consultation.
3 Beds
2 Baths
1,800 SqFt
SOLD DATE : 06/22/2022
Key Details
Sold Price $420,000
Property Type Single Family Home
Sub Type Detached Single
Listing Status Sold
Purchase Type For Sale
Square Footage 1,800 sqft
Price per Sqft $233
Subdivision Briarcliffe
MLS Listing ID 11398660
Sold Date 06/22/22
Style Step Ranch
Bedrooms 3
Full Baths 2
Year Built 1972
Annual Tax Amount $6,430
Tax Year 2020
Lot Dimensions 100 X 141 X 100 X 139
Property Description
Immaculate Home w/great curb appeal on large corner lot in Wheaton. Inviting Entryway Door leads into home's stunning 1st floor Brazilian Cherry HW floors in hallway, LR, DR & Kitchen. Enjoy a Bright, Open-Floor Kitchen remodeled w/island breakfast bar, granite counters, backsplash, can lights, fixtures. Interior Home decor incudes all new White 6-panel doors & trim package, along with freshly painted interior walls/ceilings in ('21). All BR's professionally painted w/new carpet in BR2, and closet organizers. Relax in your cozy, lower level FR living space w/wainscotting, wall-shelving systems, FP w/gas logs, bonus electric baseboard heating, newer carpet and a full Bath. Home maintenance updates include newer roof, energy-rated windows, furnace, HW tank, humidifier, sump pump, garage door opener & concrete driveway. Enjoy direct access to outdoor living opportunities off kitchen with an expanded new deck w/SE exposure, stairs to patio, and a spacious fenced-in backyard, w/shed and w/mature trees. Desirable neighborhood includes Wheaton Schools & Parks, Community Pool, COD. Close proximity to Danada Forest Preserve, Shopping and Commuter access. This one is move-in ready!
Location
State IL
County Du Page
Community Park, Pool, Curbs, Sidewalks, Street Lights, Street Paved
Rooms
Basement None
Interior
Interior Features Hardwood Floors, Open Floorplan, Some Carpeting, Some Window Treatmnt, Some Wood Floors, Dining Combo, Granite Counters, Some Insulated Wndws, Some Storm Doors, Some Wall-To-Wall Cp
Heating Natural Gas
Cooling Central Air
Fireplaces Number 1
Fireplaces Type Gas Log
Fireplace Y
Appliance Range, Microwave, Dishwasher, Refrigerator, Washer, Dryer, Gas Oven
Laundry Gas Dryer Hookup, Sink
Exterior
Exterior Feature Deck, Patio, Storms/Screens
Garage Attached
Garage Spaces 2.0
Waterfront false
View Y/N true
Roof Type Asphalt
Building
Lot Description Corner Lot
Story Raised Ranch
Foundation Concrete Perimeter
Sewer Public Sewer
Water Lake Michigan
New Construction false
Schools
Elementary Schools Wiesbrook Elementary School
Middle Schools Hubble Middle School
High Schools Wheaton Warrenville South H S
School District 200, 200, 200
Others
HOA Fee Include None
Ownership Fee Simple
Special Listing Condition Exceptions-Call List Office
Read Less Info
Want to know what your home might be worth? Contact us for a FREE valuation!

Our team is ready to help you sell your home for the highest possible price ASAP
© 2024 Listings courtesy of MRED as distributed by MLS GRID. All Rights Reserved.
Bought with Robert Bakas • Keller Williams Premiere Properties

"My job is to find and attract mastery-based agents to the office, protect the culture, and make sure everyone is happy! "






