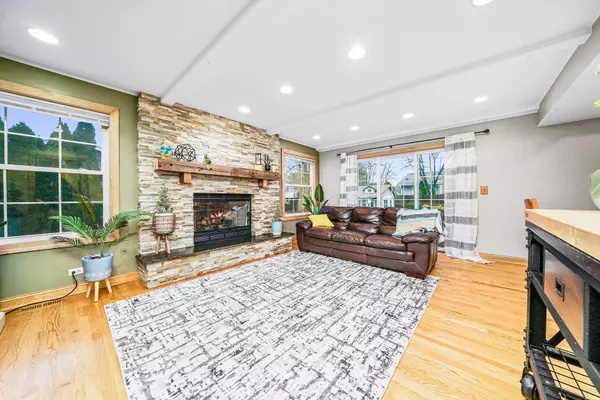$501,000
$500,000
0.2%For more information regarding the value of a property, please contact us for a free consultation.
5 Beds
3.5 Baths
2,510 SqFt
SOLD DATE : 06/15/2022
Key Details
Sold Price $501,000
Property Type Single Family Home
Sub Type Detached Single
Listing Status Sold
Purchase Type For Sale
Square Footage 2,510 sqft
Price per Sqft $199
Subdivision Centex
MLS Listing ID 11375479
Sold Date 06/15/22
Style Colonial
Bedrooms 5
Full Baths 3
Half Baths 1
Year Built 1969
Annual Tax Amount $8,127
Tax Year 2020
Lot Size 0.257 Acres
Lot Dimensions 99 X 108
Property Description
*Submit your "highest & best" offer by Monday 4/18 @ 12pm* Rare opportunity to move in, s t r e t c h out, and enjoy summer in this corner lot with a fenced yard, 5-bedroom (all on the 2nd level, including the private master suite), 3.5-bathroom, 3,750 livable sq ft (including the full, tall, DRY basement that was dug out & finished in 2010), spacious & sunny open main floor layout-having, dreamboat of a home! So many updates & truly upgrades over the past 22 years this family has lived in and loved this home... From complete window replacement, upgrading interior & exterior doors, and adding insulation, to replacing duct work & installing zoned HVAC, gutting the laundry room to work with TWO front loader stacked washers & dryers, to replacing the I beams with steel, digging out & finishing off the basement (with radiant heat in the FLOORS!) with full bath, large rec room / media room / play room / exercise room & large storage closet. Enjoy the gas fireplace in the 1st floor family room (installed in '18) from the open kitchen & dining area, or rock the afternoon away on the cozy front porch, or hang in the fenced backyard complete with paver patio, fire pit, playhouse, swingset, and plenty of space to run around in the grass. A+ location close to expressways (but you really can't hear them from inside the house!), library, school, park district, Pirates Cove, bike trail, forest preserve, parks, & sledding hill - not to mention the local police station, fire department & Alexian Brothers hospital. Doesn't get sweeter than this home sweet home!
Location
State IL
County Cook
Community Park, Pool, Curbs, Sidewalks, Street Lights, Street Paved
Rooms
Basement Full
Interior
Interior Features Hardwood Floors, First Floor Laundry, Built-in Features, Walk-In Closet(s), Center Hall Plan, Beamed Ceilings, Open Floorplan, Dining Combo, Separate Dining Room
Heating Natural Gas, Forced Air, Radiant, Sep Heating Systems - 2+, Zoned
Cooling Central Air, Zoned
Fireplaces Number 1
Fireplaces Type Gas Log
Fireplace Y
Appliance Range, Dishwasher, Refrigerator, Washer, Dryer, Disposal, Stainless Steel Appliance(s), Built-In Oven, Range Hood, Electric Cooktop
Laundry In Unit
Exterior
Exterior Feature Porch, Brick Paver Patio, Storms/Screens, Fire Pit
Garage Attached
Garage Spaces 2.0
Waterfront false
View Y/N true
Roof Type Asphalt
Parking Type Driveway
Building
Lot Description Corner Lot, Fenced Yard, Mature Trees
Story 2 Stories
Foundation Concrete Perimeter
Sewer Public Sewer
Water Lake Michigan
New Construction false
Schools
Elementary Schools Adm Richard E Byrd Elementary Sc
Middle Schools Grove Junior High School
High Schools Elk Grove High School
School District 59, 59, 214
Others
HOA Fee Include None
Ownership Fee Simple
Special Listing Condition None
Read Less Info
Want to know what your home might be worth? Contact us for a FREE valuation!

Our team is ready to help you sell your home for the highest possible price ASAP
© 2024 Listings courtesy of MRED as distributed by MLS GRID. All Rights Reserved.
Bought with Kristin Jobski • Coldwell Banker Realty

"My job is to find and attract mastery-based agents to the office, protect the culture, and make sure everyone is happy! "






