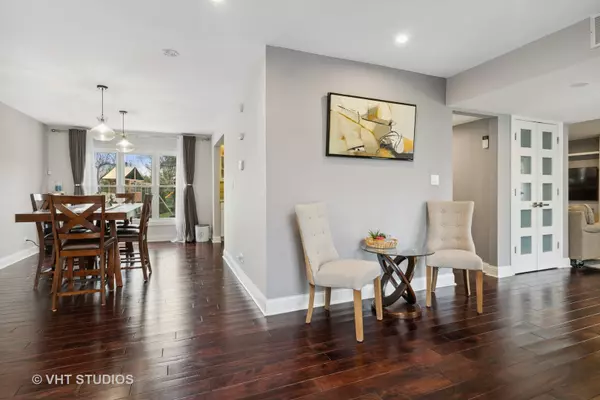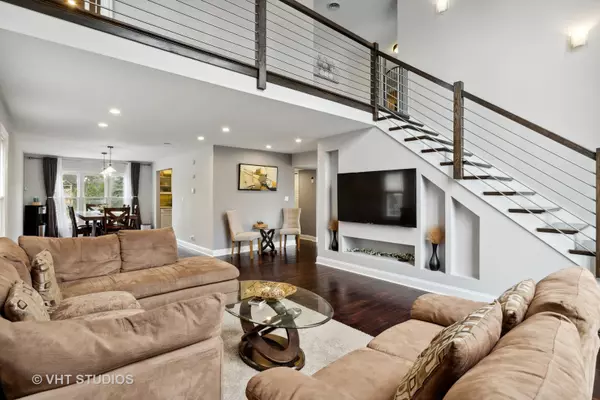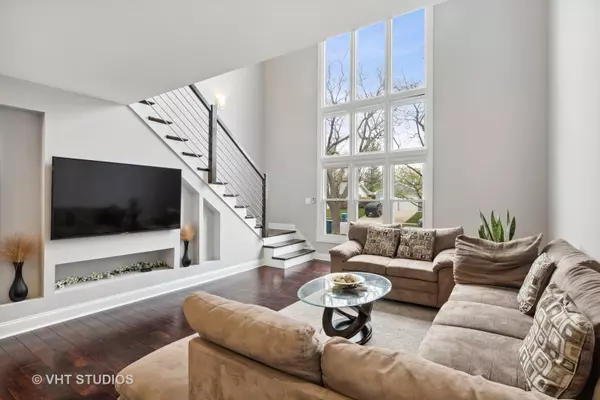$541,000
$529,900
2.1%For more information regarding the value of a property, please contact us for a free consultation.
5 Beds
3 Baths
3,170 SqFt
SOLD DATE : 06/13/2022
Key Details
Sold Price $541,000
Property Type Single Family Home
Sub Type Detached Single
Listing Status Sold
Purchase Type For Sale
Square Footage 3,170 sqft
Price per Sqft $170
Subdivision Churchill
MLS Listing ID 11392008
Sold Date 06/13/22
Style Contemporary
Bedrooms 5
Full Baths 3
Year Built 1970
Annual Tax Amount $9,298
Tax Year 2020
Lot Size 10,158 Sqft
Lot Dimensions 90X134
Property Description
**MULTIPLE OFFERS. HIGHEST & BEST DUE BY 7PM, MONDAY, MAY 16th. NO PERSONAL LETTERS and NO ESCALATION CLAUSES** Are you looking for a home like no other in the area?!? This Stunning Contemporary Home is Unlike Anything Else You Will Find! From the Moment You Enter You will be Wowed by the Soaring Ceilings and Designer Finishes. This Home has it ALL: 5 Bedrooms, (Four Up and One on the Main Level), 3 Full Bathrooms, and Ample Space Throughout! The Main Level Provides You with a Sunlit Formal Living Room with 18ft Ceilings and a Wall of Windows, Gorgeous Dark Hardwood Floors, Spacious Dining Room, a Full Bathroom with Shower, and Adjacent Family Room with Fireplace and Sliding Doors to Your Screened in Patio. The Picture Perfect White Kitchen Offers SS Appliances and Farmhouse Style Sink, Gorgeous Backsplash, and Spacious Carera Quartz Countertops with Breakfast Area. In Addition, You Also Have a First Floor Laundry Room, Huge Pantry, 5th Bedroom (Currently Used as an Exercise Room) with Dual System AC & Heat Unit, and Access to Your Attached Garage. When You Go Up Your Custom Built Stainless Steel & Wooden Staircase You Will be Lead to Your 2nd Level Where You Will Find Your Primary Suite with Walk-in Closet & En Suite Bathroom, Open Concept Landing, Three Additional Bedrooms, and 3rd Full Bathroom with Soaking Tub and 60" Vanity. Your Fully Fenced Backyard is an Entertainer's and Outdoor Lover's Dream with a Brick Paver Patio, Firepit, Children's Playset, Planting Areas, and Shed. Everything Here Has Been Done in the Past 7 Years: Roof (2018), HVAC (2015), Water Heater (2015), All Windows (2015), Whole House Plumbing (2015), Whole House Electric Wiring & Panel (2015). More Information Available Upon Request! All of this Plus Close Proximity to the Expressway and all of the Amenities & Activities around Woodfield Mall!! **MULTIPLE OFFERS. HIGHEST & BEST DUE BY 7PM, MONDAY, MAY 16th. NO PERSONAL LETTERS and NO ESCALATION CLAUSES**
Location
State IL
County Cook
Rooms
Basement None
Interior
Interior Features Vaulted/Cathedral Ceilings, Skylight(s), Hardwood Floors, First Floor Bedroom, First Floor Laundry, First Floor Full Bath, Built-in Features, Walk-In Closet(s), Bookcases, Open Floorplan
Heating Natural Gas, Forced Air
Cooling Central Air
Fireplaces Number 1
Fireplaces Type Gas Log
Fireplace Y
Appliance Range, Microwave, Dishwasher, Refrigerator, Washer, Dryer, Disposal, Stainless Steel Appliance(s), Front Controls on Range/Cooktop, Gas Cooktop, Gas Oven
Laundry Gas Dryer Hookup
Exterior
Exterior Feature Patio, Screened Patio
Garage Attached
Garage Spaces 2.0
Waterfront false
View Y/N true
Roof Type Asphalt
Building
Story 2 Stories
Sewer Public Sewer
Water Lake Michigan
New Construction false
Schools
Elementary Schools Winston Churchill Elementary Sch
Middle Schools Eisenhower Junior High School
High Schools Hoffman Estates High School
School District 54, 54, 211
Others
HOA Fee Include None
Ownership Fee Simple
Special Listing Condition List Broker Must Accompany
Read Less Info
Want to know what your home might be worth? Contact us for a FREE valuation!

Our team is ready to help you sell your home for the highest possible price ASAP
© 2024 Listings courtesy of MRED as distributed by MLS GRID. All Rights Reserved.
Bought with Melchor Domantay • Second City Real Estate

"My job is to find and attract mastery-based agents to the office, protect the culture, and make sure everyone is happy! "






