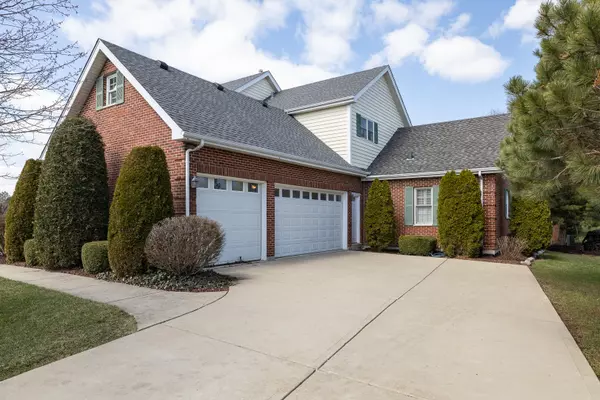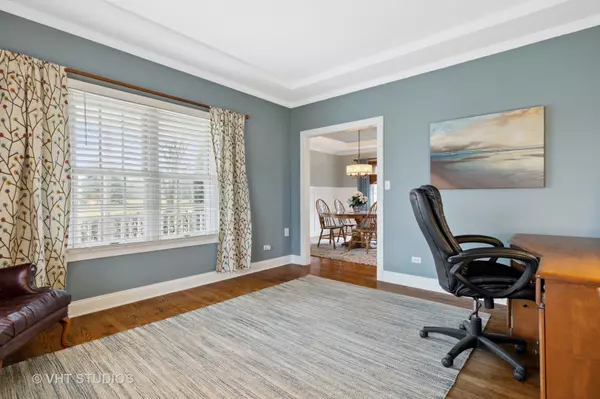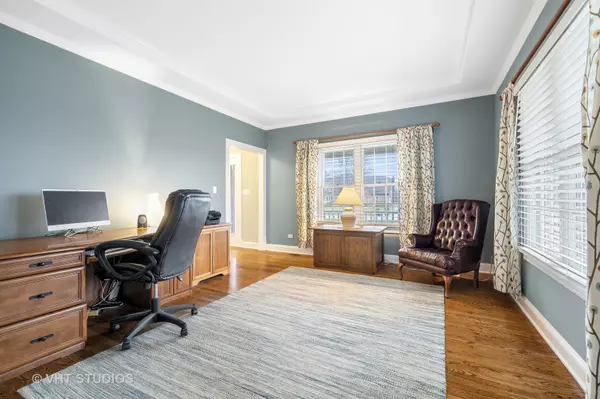$680,000
$669,000
1.6%For more information regarding the value of a property, please contact us for a free consultation.
5 Beds
4.5 Baths
4,772 SqFt
SOLD DATE : 06/02/2022
Key Details
Sold Price $680,000
Property Type Single Family Home
Sub Type Detached Single
Listing Status Sold
Purchase Type For Sale
Square Footage 4,772 sqft
Price per Sqft $142
Subdivision Fox Hills Estates
MLS Listing ID 11361269
Sold Date 06/02/22
Bedrooms 5
Full Baths 4
Half Baths 1
HOA Fees $6/ann
Year Built 1997
Annual Tax Amount $9,131
Tax Year 2020
Lot Dimensions 75X249X70X234
Property Description
HIGHEST & BEST DUE FRIDAY 4/8 BY 10PM - DECISION MADE BY SUNDAY AFTERNOON. This custom built home welcomes you with a covered front porch to relax on a quiet mature tree line street. The 1st floor offers 9-foot ceilings with a welcoming foyer that leads to a bright 1st-floor living space. It has a formal living room (used as a home office) leading to a separate dining room with a tray ceiling and hardwood floors. The kitchen has amazing views of the 3/4 acre yard with tons of cabinets, countertops, and plenty of room for day-to-day dining. Grab your favorite beverage, no matter the weather, and enjoy the 4 season sunroom with a view of the backyard. Step down to the family room with a wall of windows and a stone wood-burning fireplace (10-foot ceiling). Bonus: 1st-floor in-law suite/nanny with full bath and door leading to the patio and backyard (used as 2nd home office). As you head to the 2nd floor, an abundance of windows adds the perfect touch of natural light. The Primary suite is your private oasis. It has a tray ceiling with a double sink, a separate shower, and a tub with linen shelving. The 2nd floor continues with 3 more generously sized bedrooms with sizable closets, a full hall bath with a double sink, and a separate laundry room. The basement is finished with a wet bar, bar seating and tile flooring. It offers plenty of space for playing games, exercising, or just relaxing. It has tons of storage and a 4th full bathroom. The 3 car garage has 12-foot ceilings. If you are not sold yet, let's talk about the outdoor space. With warm weather just around the corner, you can enjoy the beautiful sunsets in this fabulous backyard which includes a pergola, fire pit, patio, and shed. Home has zone HVAC and 80 gallon hot water tank.This home is centrally located near shopping, dining, schools, expressways, world-renowned golf courses, and the Metra. Lemont High School is a National Blue Ribbon School Winner. This home is unincorporated so you benefit from low taxes and Lake Michigan water and public sewer.--
Location
State IL
County Cook
Rooms
Basement Partial
Interior
Heating Natural Gas, Forced Air, Zoned
Cooling Central Air
Fireplaces Number 1
Fireplaces Type Wood Burning
Fireplace Y
Appliance Range, Microwave, Dishwasher, Refrigerator, Washer, Dryer
Laundry In Unit, Sink
Exterior
Exterior Feature Patio, Porch, Fire Pit
Garage Attached
Garage Spaces 3.0
Waterfront false
View Y/N true
Roof Type Asphalt
Building
Lot Description Landscaped, Mature Trees
Story 2 Stories
Sewer Public Sewer
Water Lake Michigan
New Construction false
Schools
Elementary Schools Oakwood Elementary School
Middle Schools Old Quarry Middle School
High Schools Lemont Twp High School
School District 113A, 113A, 210
Others
HOA Fee Include None
Ownership Fee Simple
Special Listing Condition None
Read Less Info
Want to know what your home might be worth? Contact us for a FREE valuation!

Our team is ready to help you sell your home for the highest possible price ASAP
© 2024 Listings courtesy of MRED as distributed by MLS GRID. All Rights Reserved.
Bought with Samantha Kaciuba • Keller Williams Experience

"My job is to find and attract mastery-based agents to the office, protect the culture, and make sure everyone is happy! "






