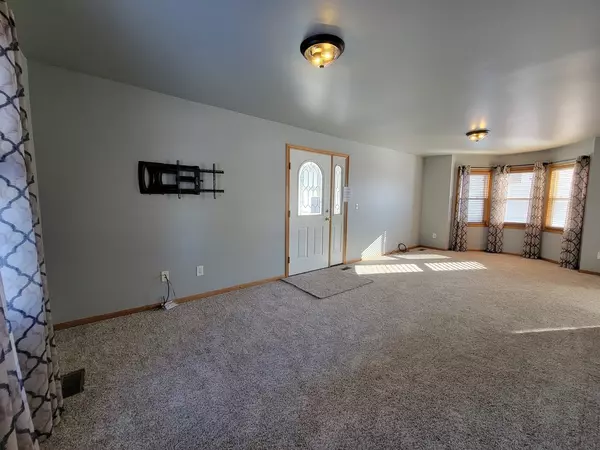$236,000
$239,900
1.6%For more information regarding the value of a property, please contact us for a free consultation.
3 Beds
1.5 Baths
1,500 SqFt
SOLD DATE : 05/27/2022
Key Details
Sold Price $236,000
Property Type Single Family Home
Sub Type Detached Single
Listing Status Sold
Purchase Type For Sale
Square Footage 1,500 sqft
Price per Sqft $157
MLS Listing ID 11340166
Sold Date 05/27/22
Style Traditional
Bedrooms 3
Full Baths 1
Half Baths 1
Year Built 1921
Annual Tax Amount $4,074
Tax Year 2020
Lot Size 9,356 Sqft
Lot Dimensions 60 X 144
Property Description
UPDATED & WELL MAINTAINED 3 BEDROOM, 1.5 BATH CLASSIC TRADITIONAL HOME LOCATED WITHIN 1 MILE OF SHABBONA STATE PARK & INDIAN OAKS COUNTRY CLUB & GOLF COURSE. THIS FAMILY SIZE HOME OFFERS SPACIOUS LIVING & FORMAL DINING AREAS OPEN TO 'EAT-IN' COUNTRY KITCHEN WITH SS FRIGIDAIRE GALLERY APPLIANCES W/ 'FINGER PRINTLESS' SURFACE FOR A CONSTANT CLEAN APPEARANCE EVERYDAY. ALL APPLS. REMAIN WITH PROPERTY, OAK CABINETS, GENEROUS COUNTERTOPS, CLOSET PANTRY, & NEWER LAMINATE FLOORING. KITCHEN EXITS TO REAR ENTRANCE MUD & COAT ROOM WITH ACCESS TO 2-CAR ATTACHED HEATED & PLUMBED GARAGE MEASURING 31'X23' W/ 2 OVERHEAD 10' X 8' DOORS PLUS MANDOOR EXIT TO YARD & BRICK PATIO. ASPHALT DRIVE HAS 3 PARKING SPACES INCLUDING SIDE DRIVE FOR OVERSIZE VEHICLES. OPEN STAIRCASE TO 2ND FL. W/ 3 BEDROOMS, FULL BATH, & SEPARATE LAUNDRY ROOM W/ MAYTAG APPLIANCES REMAINING. MAIN FLOOR FRESHLY PAINTED WITH NEWER CARPET. FULL BASEMENT MEASURES 37'X23' WITH GREAT STORAGE & POTENTIAL FOR ADDITIONAL RECREATIONAL LIVING AREA. 144' x 60' YARD FEATURES PROFESSIONAL LANDSCAPING WITH MATURE TREES & FLOWER BEDS & EVERGREEN TREE LINE OFFERING PRIVACY FROM SIDE STREET. NEWER MECHANICALS; SURVEY & DISCLOSURES ON FILE.
Location
State IL
County De Kalb
Community Park, Sidewalks, Street Lights, Street Paved
Rooms
Basement Full
Interior
Interior Features Wood Laminate Floors, Second Floor Laundry, Walk-In Closet(s), Center Hall Plan, Some Carpeting, Some Window Treatmnt, Separate Dining Room, Some Storm Doors, Some Wall-To-Wall Cp
Heating Natural Gas, Forced Air
Cooling Central Air
Fireplace Y
Appliance Microwave, Dishwasher, Refrigerator, Washer, Dryer, Cooktop, Water Softener Owned, Gas Cooktop, Gas Oven
Laundry Gas Dryer Hookup, Electric Dryer Hookup, In Unit
Exterior
Exterior Feature Porch, Brick Paver Patio, Fire Pit
Garage Attached
Garage Spaces 2.0
Waterfront false
View Y/N true
Roof Type Asphalt
Building
Lot Description Corner Lot, Dimensions to Center of Road, Landscaped, Mature Trees, Sidewalks
Story 2 Stories
Foundation Concrete Perimeter, Stone
Sewer Public Sewer
Water Public
New Construction false
Schools
Elementary Schools Indian Creek Elementary
Middle Schools Indian Creek Middle School
High Schools Indian Creek High School
School District 425, 425, 425
Others
HOA Fee Include None
Ownership Fee Simple
Special Listing Condition None
Read Less Info
Want to know what your home might be worth? Contact us for a FREE valuation!

Our team is ready to help you sell your home for the highest possible price ASAP
© 2024 Listings courtesy of MRED as distributed by MLS GRID. All Rights Reserved.
Bought with Christina Bagwill • Kettley & Co. Inc. - Sandwich

"My job is to find and attract mastery-based agents to the office, protect the culture, and make sure everyone is happy! "






