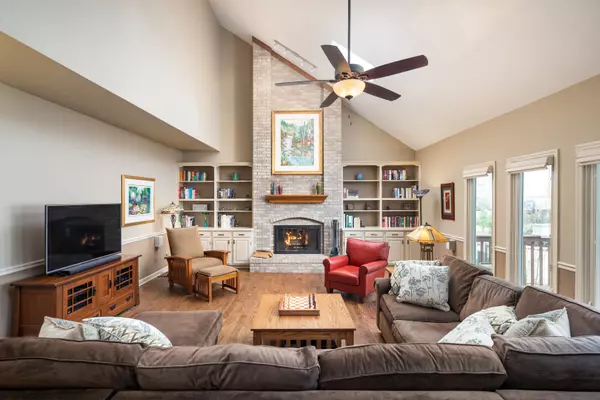$765,000
$699,000
9.4%For more information regarding the value of a property, please contact us for a free consultation.
5 Beds
3.5 Baths
3,591 SqFt
SOLD DATE : 05/25/2022
Key Details
Sold Price $765,000
Property Type Single Family Home
Sub Type Detached Single
Listing Status Sold
Purchase Type For Sale
Square Footage 3,591 sqft
Price per Sqft $213
Subdivision West Wind
MLS Listing ID 11343968
Sold Date 05/25/22
Style Traditional
Bedrooms 5
Full Baths 3
Half Baths 1
Year Built 1991
Annual Tax Amount $13,331
Tax Year 2020
Lot Size 10,454 Sqft
Lot Dimensions 85 X 125
Property Description
Beautifully situated in the sought after north Naperville West Wind subdivision, this five bedroom home will capture your heart from the moment you enter the two-story foyer. The bright and open prairie-style kitchen is perfect for entertaining with its granite countertops, under-counter beverage center and 6-burner Wolf stove and oven. High-end custom wood cabinets also feature a floor to ceiling pantry with plenty of storage, and the large island offers seating. Leaded glass doors open off the kitchen dining area onto the two-level large deck perfect for grilling and outdoor living. The fenced-in yard showcases professional landscaping and mature plants. For more formal seating, the spacious dining room has a tray ceiling and oak flooring and the living room has crown molding. The vaulted ceilings with skylights and large windows in the family room invite sunlight, and the wood burning fireplace features a floor to ceiling brick surround and wood built-ins. The family room also has a wet bar tucked in the corner and a second floor overlook and wood floors. The first-floor office with crown molding and a closet could double as a bedroom. A half-bath with granite counters and a laundry/mud room finishes the first floor. Upstairs, the master suite offers a private loft sitting area with morning light overlooking the foyer, cathedral ceilings, and a large walk-in closet with custom organizer. The master bath impresses with a dual travertine shower, jacuzzi tub with travertine surround, and granite counters. Four good-sized bedrooms, a hall bath with dual sinks and granite counters, and a laundry chute complete the second floor. The carpeted finished basement has a bar and is wired for music. A finished storage area provides additional space. A solar-thermal water heater working in tandem with a secondary water tank increases the efficiency of the home, and the three-car garage has epoxy flooring. Exterior illumination and a covered porch welcome you home.
Location
State IL
County Du Page
Community Park, Lake, Curbs, Sidewalks, Street Lights, Street Paved
Rooms
Basement Full
Interior
Interior Features Vaulted/Cathedral Ceilings, Skylight(s), Bar-Dry, Bar-Wet, Hardwood Floors, Solar Tubes/Light Tubes, First Floor Bedroom, First Floor Laundry, Built-in Features, Walk-In Closet(s), Coffered Ceiling(s), Open Floorplan, Some Window Treatmnt, Drapes/Blinds, Granite Counters
Heating Natural Gas
Cooling Central Air
Fireplaces Number 1
Fireplaces Type Wood Burning
Fireplace Y
Appliance Range, Microwave, Dishwasher, High End Refrigerator, Washer, Dryer, Disposal, Stainless Steel Appliance(s), Wine Refrigerator, Range Hood, Front Controls on Range/Cooktop, Gas Cooktop, Gas Oven, Range Hood
Laundry Gas Dryer Hookup, In Unit, Laundry Chute, Sink
Exterior
Exterior Feature Deck, Patio
Garage Attached
Garage Spaces 3.0
Waterfront false
View Y/N true
Roof Type Asphalt
Building
Lot Description Fenced Yard, Landscaped, Mature Trees, Outdoor Lighting, Sidewalks, Streetlights, Wood Fence
Story 2 Stories
Foundation Concrete Perimeter
Sewer Public Sewer
Water Public
New Construction false
Schools
Elementary Schools May Watts Elementary School
Middle Schools Hill Middle School
High Schools Metea Valley High School
School District 204, 204, 204
Others
HOA Fee Include None
Ownership Fee Simple
Special Listing Condition None
Read Less Info
Want to know what your home might be worth? Contact us for a FREE valuation!

Our team is ready to help you sell your home for the highest possible price ASAP
© 2024 Listings courtesy of MRED as distributed by MLS GRID. All Rights Reserved.
Bought with Jon TeVogt • Keller Williams Infinity

"My job is to find and attract mastery-based agents to the office, protect the culture, and make sure everyone is happy! "






