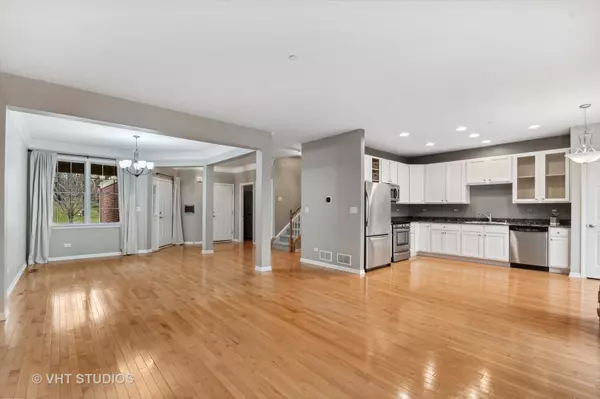$340,000
$345,000
1.4%For more information regarding the value of a property, please contact us for a free consultation.
3 Beds
2.5 Baths
2,073 SqFt
SOLD DATE : 05/25/2022
Key Details
Sold Price $340,000
Property Type Townhouse
Sub Type Townhouse-2 Story
Listing Status Sold
Purchase Type For Sale
Square Footage 2,073 sqft
Price per Sqft $164
Subdivision Hawthorn Woods Country Club
MLS Listing ID 11381469
Sold Date 05/25/22
Bedrooms 3
Full Baths 2
Half Baths 1
HOA Fees $376/mo
Year Built 2005
Annual Tax Amount $7,573
Tax Year 2020
Lot Dimensions 28X82
Property Description
LOOKING FORWARD TO SUMMER? YOU CAN ENJOY ALL SUMMERTIME ACTIVITIES RIGHT HERE AT HAWTHORN WOODS COUNTRY CLUB! THIS IS A VACATION LIFESTYLE COMMUNITY WITH SO MUCH TO DO....SWIMMING, TENNIS, BOCCE BALL, PADDLE TENNIS, STATE OF THE ART FITNESS CENTER AND FINE DINING IN THE CLUB HOUSE. WALK THE MILES OF TRAILS OR PLAY THE 18-HOLE CHAMPIONSHIP GOLF COURSE WITH GOLF MEMBERSHIP. AND JUST STEPS AWAY, YOU WILL FALL IN LOVE WITH THIS GORGEOUS HOME! IT IS MOVE-IN READY, NEUTRAL THROUGHOUT AND WITH NEW CARPETING JUST INSTALLED! THE KITCHEN FEATURES FRESH WHITE CABINETRY, GRANITE COUNTERS, NEWER STAINLESS APPLIANCES, DOUBLE SINK AND A CUSTOM BRICK PANTRY UNIT. FOR EASE OF ENTERTAINMENT, THE KITCHEN, DINING ROOM AND LIVING ROOM ARE ALL OPEN. THE COZY WOOD BURNING FIREPLACE FEATURES A BEAUTIFUL CUSTOM BARN WOOD MANTEL. GLEAMING MAPLE FLOORS THROUGHOUT THE MAIN FLOOR. WALK OUT TO THE DECK AND ENJOY SPECTACULAR VIEWS OF NATURE AND THE 8TH FAIRWAY! ALL BEDROOMS WITH VOLUME CEILINGS, BRAND NEW CARPETING, LARGE CLOSETS AND LOTS OF LIGHT! SPACIOUS MASTER BATHROOM FEATURES SOAKING TUB, SEPARATE SHOWER, DOUBLE SINK. YOU'LL FIND THE ENGLISH LOWER LEVEL A PERFECT PLACE FOR YOUR AT-HOME OFFICE! NATURAL LIGHT, HIGH CEILINGS AND BATHROOM ROUGH-IN. IT'S JUST WAITING FOR YOUR FINISHING TOUCHES. COME AND ENJ0Y THIS ONE-OF-A-KIND VACATION LIFESTYLE!
Location
State IL
County Lake
Rooms
Basement Full, English
Interior
Interior Features Vaulted/Cathedral Ceilings, Hardwood Floors, First Floor Laundry, Storage
Heating Natural Gas, Forced Air
Cooling Central Air
Fireplaces Number 1
Fireplaces Type Wood Burning, Attached Fireplace Doors/Screen, Gas Starter
Fireplace Y
Appliance Range, Microwave, Dishwasher, Refrigerator, Washer, Dryer, Disposal, Stainless Steel Appliance(s)
Exterior
Exterior Feature Deck, Storms/Screens
Garage Attached
Garage Spaces 2.0
Community Features Exercise Room, Golf Course, Health Club, Park, Pool, Restaurant, Tennis Court(s)
Waterfront false
View Y/N true
Roof Type Asphalt
Building
Lot Description Landscaped
Foundation Concrete Perimeter
Sewer Public Sewer
Water Community Well
New Construction false
Schools
Elementary Schools Fremont Elementary School
Middle Schools Fremont Middle School
High Schools Mundelein Cons High School
School District 79, 79, 120
Others
Pets Allowed Cats OK, Dogs OK
HOA Fee Include Parking, Insurance, Clubhouse, Exercise Facilities, Pool, Exterior Maintenance, Lawn Care, Snow Removal
Ownership Fee Simple
Special Listing Condition None
Read Less Info
Want to know what your home might be worth? Contact us for a FREE valuation!

Our team is ready to help you sell your home for the highest possible price ASAP
© 2024 Listings courtesy of MRED as distributed by MLS GRID. All Rights Reserved.
Bought with Keeli Massimo • Redfin Corporation

"My job is to find and attract mastery-based agents to the office, protect the culture, and make sure everyone is happy! "






