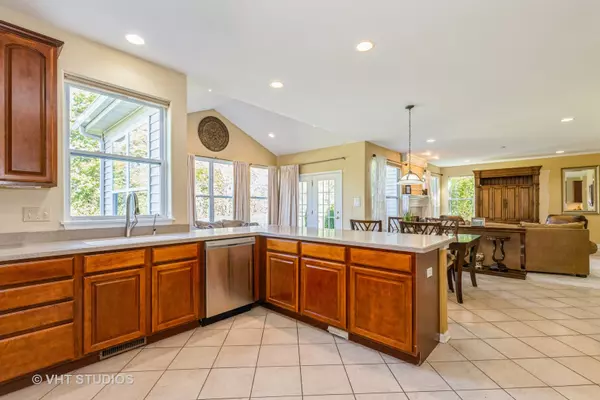$420,000
$420,000
For more information regarding the value of a property, please contact us for a free consultation.
5 Beds
3 Baths
3,382 SqFt
SOLD DATE : 05/23/2022
Key Details
Sold Price $420,000
Property Type Single Family Home
Sub Type Detached Single
Listing Status Sold
Purchase Type For Sale
Square Footage 3,382 sqft
Price per Sqft $124
Subdivision Cedar Ridge Estates
MLS Listing ID 11343944
Sold Date 05/23/22
Style Contemporary
Bedrooms 5
Full Baths 3
HOA Fees $40/mo
Year Built 2006
Annual Tax Amount $10,733
Tax Year 2020
Lot Size 10,454 Sqft
Lot Dimensions 70X150X70X150
Property Description
Welcome home! This 5 bedroom, 3 bath home features over 5,000 total sq. ft., a first floor bedroom, adjacent first floor full bath, huge breakfast room and 3 car garage! Upon entering the home, the 2 story living room and foyer provide an impressive welcome to you and your guests! The large gourmet kitchen continues to impress with 42" maple cabinets, corian countertops, all brand new stainless steel appliances and a gorgeous sun-filled breakfast room to start your day out right! The open concept layout takes you right from the kitchen into the large but cozy family room with fireplace. Upstairs you will find the extra large master suite with gorgeous tray ceiling, bonus sitting room, attached bath and his and her closets that are sure to make you say "wow!". The master bath features his and her vanities, a gorgeous soaker tub and separate shower. 3 good sized additional rooms and the 3rd full bath complete the upstairs. The unfinished basement is already plumbed for a bath, features 9 ft. ceilings and an additional 1,690 sq. ft. - just bring your ideas and build your equity! All that AND, you get a private backyard with patio that backs up to the trail and wooded space! Highlights include all new stainless steel appliances, new family room carpet, upgraded molding throughout, central vac, dual zoned furnace/AC and outdoor sprinkler system. Conveniently located close to shopping, restaurants and all the Lake Villa has to offer! This one won't disappoint!
Location
State IL
County Lake
Community Curbs, Sidewalks, Street Lights, Street Paved
Rooms
Basement Full
Interior
Interior Features Vaulted/Cathedral Ceilings, Hardwood Floors, First Floor Bedroom, First Floor Full Bath, Walk-In Closet(s)
Heating Natural Gas, Forced Air, Sep Heating Systems - 2+, Zoned
Cooling Central Air
Fireplaces Number 1
Fireplace Y
Appliance Double Oven, Microwave, Dishwasher, Refrigerator, Washer, Dryer, Disposal, Cooktop, Water Purifier, Water Softener
Exterior
Exterior Feature Patio
Garage Attached
Garage Spaces 3.0
Waterfront false
View Y/N true
Roof Type Asphalt
Building
Lot Description Landscaped, Backs to Trees/Woods
Story 2 Stories
Foundation Concrete Perimeter
Sewer Public Sewer
Water Public
New Construction false
Schools
Elementary Schools Olive C Martin School
Middle Schools Peter J Palombi School
High Schools Grant Community High School
School District 41, 41, 124
Others
HOA Fee Include None
Ownership Fee Simple
Special Listing Condition None
Read Less Info
Want to know what your home might be worth? Contact us for a FREE valuation!

Our team is ready to help you sell your home for the highest possible price ASAP
© 2024 Listings courtesy of MRED as distributed by MLS GRID. All Rights Reserved.
Bought with Amanda Chatel • Compass

"My job is to find and attract mastery-based agents to the office, protect the culture, and make sure everyone is happy! "






