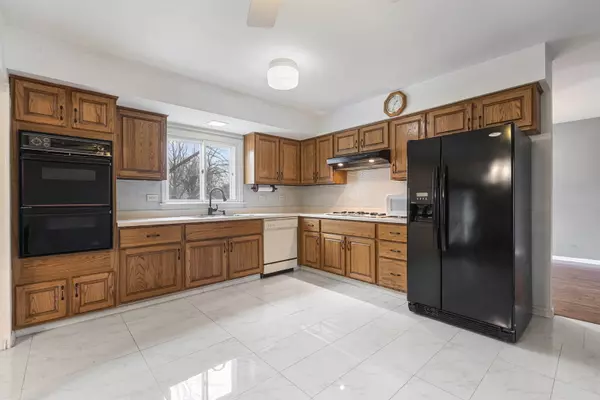$450,000
$449,000
0.2%For more information regarding the value of a property, please contact us for a free consultation.
4 Beds
3.5 Baths
2,141 SqFt
SOLD DATE : 05/20/2022
Key Details
Sold Price $450,000
Property Type Single Family Home
Sub Type Detached Single
Listing Status Sold
Purchase Type For Sale
Square Footage 2,141 sqft
Price per Sqft $210
Subdivision Surrey Ridge West
MLS Listing ID 11368204
Sold Date 05/20/22
Bedrooms 4
Full Baths 3
Half Baths 1
Year Built 1973
Annual Tax Amount $7,924
Tax Year 2020
Lot Size 8,751 Sqft
Lot Dimensions 70X123X69X122
Property Description
Welcome to the peaceful Surrey Ridge highly sought after Heritage Park and Arlington Lakes Golf Club in Arlington Heights. This unique split-level features 4 bedrooms 3.5 bathrooms with 2 cars attached garage. Spacious floor plan offers 2 Master Ensuites - 1st master ensuite is on the main level and 2nd one is on the upper level. Starting with the beautiful foyer leads you to the living room, dining room, powder room, huge eat-in kitchen with maple cabinets, backsplash and marble flooring, large family room with fireplace and walkout to the brick paved patio which has beautiful pergola above. Hardwood floors through out. Upper level offers 3 beds and 2 baths along with the 2nd master ensuite. Partial basement has copper piping, 200 amp electric panel, newer Roof, Bryant High Efficency furnace and trane AC 2022, new drainage system 2022, Rheem boiler 2020, and newer samsung laundry 2016. Huge fenced back yard comes with storage and is perfect for entertainment and outdoor activities. Convenient location close to supermarkets, shopping, 290 expressway. Schedule your tour today. It wouldn't last long!
Location
State IL
County Cook
Rooms
Basement Partial
Interior
Heating Natural Gas, Forced Air
Cooling Central Air
Fireplaces Number 1
Fireplaces Type Wood Burning
Fireplace Y
Appliance Range, Microwave, Dishwasher, High End Refrigerator, Dryer
Laundry Gas Dryer Hookup, Laundry Closet, Multiple Locations
Exterior
Exterior Feature Patio
Garage Attached
Garage Spaces 2.0
Waterfront false
View Y/N true
Roof Type Asphalt
Building
Story 2 Stories
Foundation Brick/Mortar
Sewer Public Sewer
Water Public
New Construction false
Schools
Elementary Schools Juliette Low Elementary School
Middle Schools Holmes Junior High School
High Schools Rolling Meadows High School
School District 59, 59, 214
Others
HOA Fee Include None
Ownership Fee Simple
Special Listing Condition None
Read Less Info
Want to know what your home might be worth? Contact us for a FREE valuation!

Our team is ready to help you sell your home for the highest possible price ASAP
© 2024 Listings courtesy of MRED as distributed by MLS GRID. All Rights Reserved.
Bought with Susan Kipley • Berkshire Hathaway HomeServices Chicago

"My job is to find and attract mastery-based agents to the office, protect the culture, and make sure everyone is happy! "






