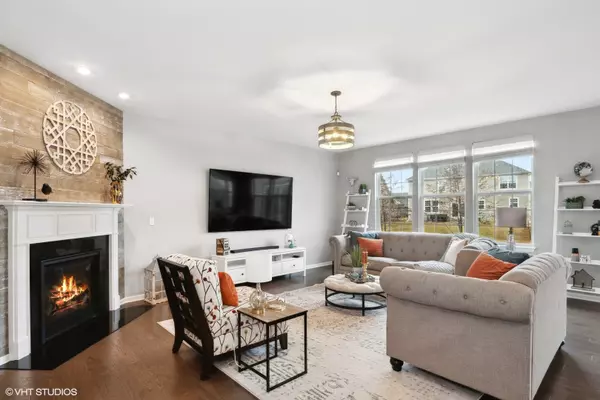$751,000
$675,000
11.3%For more information regarding the value of a property, please contact us for a free consultation.
5 Beds
3 Baths
3,474 SqFt
SOLD DATE : 05/12/2022
Key Details
Sold Price $751,000
Property Type Single Family Home
Sub Type Detached Single
Listing Status Sold
Purchase Type For Sale
Square Footage 3,474 sqft
Price per Sqft $216
Subdivision Hawthorn Hills
MLS Listing ID 11356536
Sold Date 05/12/22
Style Traditional
Bedrooms 5
Full Baths 3
HOA Fees $68/mo
Year Built 2016
Annual Tax Amount $18,044
Tax Year 2020
Lot Size 0.252 Acres
Lot Dimensions 50 X 140 X 107 X 136
Property Description
MULTIPLE OFFERS REC'D. NO MORE SHOWINGS AFTER 5PM SUNDAY, MARCH 27TH. H&B DUE BY 7PM 3/27/22. GOOD LUCK! You will love this Westchester model floor plan!! Brilliantly designed with space where you use it and need it. No extra formal rooms that you rarely utilize. Two distinctive features of this model are the first-floor bedroom with full bath that can also function as an office or guest suite and the vaulted sunroom with wall-to-wall windows with neighborhood views & sliders to the backyard. High-end finishes & open floor plan that is perfect for all lifestyles and ideal for the entertaining enthusiast. Spacious family room with gas fireplace accented with shiplap wall, adjacent to oversized eating area that flows into the kitchen with large island pendent lights and seating. Kitchen has 42" white maple cabinets, sleek granite counters, built-in SS appliances, large island with pendant lights & hardwood floors throughout the main level. Walk-in pantry with custom organizers and enormous mudroom with cubbies, storage bench and lots of cabinets for more storage. Family planning center/office is unique space to this model. Wrought-iron spindled staircase leads you to the bedroom level with expansive loft that is surrounded by four add'l bedrooms. Elegant primary bedroom suite with tray ceiling, walk-in closet with custom organizers & spa-like primary bath with dual sinks, soaking tub & shower. Spacious 2nd floor laundry room and walk-in linen closet. Full unfinished basement with high ceiling, insulated walls and roughed in for future bathroom. Covered front porch has views of common green space and neighborhood park. Your dream home with Fremont/Stevenson schools awaits!
Location
State IL
County Lake
Community Park, Lake, Sidewalks, Street Paved
Rooms
Basement Full
Interior
Interior Features Vaulted/Cathedral Ceilings, Hardwood Floors, First Floor Bedroom, Second Floor Laundry, First Floor Full Bath
Heating Natural Gas, Forced Air
Cooling Central Air
Fireplaces Number 1
Fireplaces Type Gas Log, Gas Starter
Fireplace Y
Appliance Double Oven, Microwave, Dishwasher, Refrigerator, Washer, Dryer, Disposal, Stainless Steel Appliance(s), Cooktop, Range Hood
Laundry In Unit, Sink
Exterior
Exterior Feature Porch, Storms/Screens
Garage Attached
Garage Spaces 3.0
Waterfront false
View Y/N true
Roof Type Asphalt
Building
Lot Description Landscaped
Story 2 Stories
Foundation Concrete Perimeter
Sewer Public Sewer
Water Lake Michigan, Public
New Construction false
Schools
Elementary Schools Fremont Elementary School
Middle Schools Fremont Middle School
High Schools Adlai E Stevenson High School
School District 79, 79, 125
Others
HOA Fee Include Other
Ownership Fee Simple
Special Listing Condition None
Read Less Info
Want to know what your home might be worth? Contact us for a FREE valuation!

Our team is ready to help you sell your home for the highest possible price ASAP
© 2024 Listings courtesy of MRED as distributed by MLS GRID. All Rights Reserved.
Bought with Jane Lee • RE/MAX Top Performers

"My job is to find and attract mastery-based agents to the office, protect the culture, and make sure everyone is happy! "






