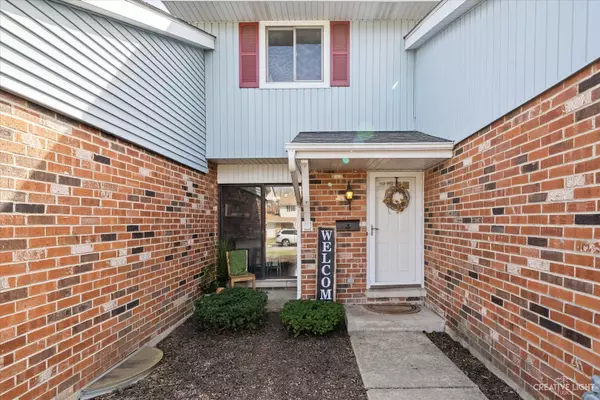$278,000
$264,900
4.9%For more information regarding the value of a property, please contact us for a free consultation.
4 Beds
1.5 Baths
1,466 SqFt
SOLD DATE : 05/11/2022
Key Details
Sold Price $278,000
Property Type Townhouse
Sub Type Townhouse-2 Story
Listing Status Sold
Purchase Type For Sale
Square Footage 1,466 sqft
Price per Sqft $189
Subdivision Briarcliffe
MLS Listing ID 11359937
Sold Date 05/11/22
Bedrooms 4
Full Baths 1
Half Baths 1
HOA Fees $210/mo
Year Built 1974
Annual Tax Amount $5,684
Tax Year 2020
Lot Dimensions 25 X 75
Property Description
Multiple Offers Received, Please give Highest and Best by 4/1/22 at 10 A.M. Wonderful 4 Bedroom, 1.5 Bath cul-de-sac location convenient to everything. Owner has added tons of cuteness and practical space to every room in this home. Welcoming Foyer with custom built-in closet, bench for putting on your shoes, hooks and baskets for all your essentials, new lighting and shiplap. High end woodlike flooring on first floor with a sundrenched Living and Dining room with gorgeous lighting. The Kitchen has been well thought out with a perfect size custom island, a wall of shelving for storage, custom shiplap and new lighting. Just waiting for the rest of your finishing touches. Both Bathrooms are updated. Great size Bedrooms and closets. The recently finished Basement includes a Family room, a 4th Bedroom, amazing storage with shelving and a Laundry Room. Gorgeous back brick patio and raised bed for planting. Updated windows, new escape window in basement, HWH '19, freshly painted, updated exterior doors, a couple of sliding barn style doors and it's a wrap. You will love this place....
Location
State IL
County Du Page
Rooms
Basement Full
Interior
Interior Features Wood Laminate Floors, Laundry Hook-Up in Unit, Storage, Walk-In Closet(s)
Heating Natural Gas, Forced Air
Cooling Central Air
Fireplace Y
Appliance Range, Dishwasher, Refrigerator, Washer, Dryer, Range Hood
Exterior
Exterior Feature Porch, Brick Paver Patio, Storms/Screens
Garage Attached
Garage Spaces 1.0
Waterfront false
View Y/N true
Roof Type Asphalt
Parking Type Driveway
Building
Lot Description Cul-De-Sac, Landscaped
Foundation Concrete Perimeter
Sewer Public Sewer
Water Lake Michigan
New Construction false
Schools
Elementary Schools Briar Glen Elementary School
Middle Schools Glen Crest Middle School
High Schools Glenbard South High School
School District 89, 89, 87
Others
Pets Allowed Cats OK, Dogs OK
HOA Fee Include Insurance, Exterior Maintenance, Lawn Care, Snow Removal
Ownership Fee Simple w/ HO Assn.
Special Listing Condition None
Read Less Info
Want to know what your home might be worth? Contact us for a FREE valuation!

Our team is ready to help you sell your home for the highest possible price ASAP
© 2024 Listings courtesy of MRED as distributed by MLS GRID. All Rights Reserved.
Bought with Litsa Lekatsos • RE/MAX Suburban

"My job is to find and attract mastery-based agents to the office, protect the culture, and make sure everyone is happy! "






