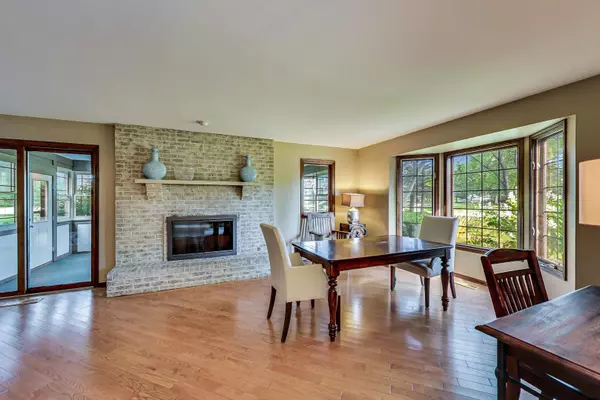$495,000
$475,000
4.2%For more information regarding the value of a property, please contact us for a free consultation.
4 Beds
2.5 Baths
2,958 SqFt
SOLD DATE : 05/05/2022
Key Details
Sold Price $495,000
Property Type Single Family Home
Sub Type Detached Single
Listing Status Sold
Purchase Type For Sale
Square Footage 2,958 sqft
Price per Sqft $167
Subdivision Rambling Hills West
MLS Listing ID 11221304
Sold Date 05/05/22
Style Colonial
Bedrooms 4
Full Baths 2
Half Baths 1
Year Built 1978
Annual Tax Amount $13,086
Tax Year 2020
Lot Size 0.939 Acres
Lot Dimensions 175X254X158X229
Property Description
SHORT SALE! Bring your imagination. Impressive home on a gorgeous acre property in Rambling Hills with Stevenson High School. Green features include solar panels that can generate enough power for the entire home and an electric vehicle charging station in garage. The main level has a desirable open floor plan with neutral colors, wood stained trim, hardwood floors, and oversized windows throughout. Brick fireplace in the living room which adjoins the formal dining room and the expansive sun room. Gourmet kitchen with granite tops, ample cabinetry, planning desk and glass doors to the patio. Inviting family room with fireplace and access to the patio off the kitchen. Upstairs, the lavish master suite has a fireplace, walk-in closet and spa bath with double shower and double sinks. 3 more spacious bedrooms - each with walk-in closet - and a hall bath complete the second floor. Partially finished basement could be extra living space. Outside, enjoy the expansive paver patio, mature landscape and rolling lawns. Community pond and parks with baseball & tennis courts nearby. An amazing value!
Location
State IL
County Lake
Community Park, Tennis Court(S), Lake, Street Paved
Rooms
Basement Full
Interior
Interior Features Hardwood Floors, First Floor Laundry
Heating Natural Gas, Solar, Forced Air
Cooling Central Air
Fireplaces Number 3
Fireplaces Type Gas Starter
Fireplace Y
Appliance Double Oven, Microwave, Dishwasher, Refrigerator, Disposal, Cooktop
Exterior
Exterior Feature Brick Paver Patio, Storms/Screens
Garage Attached
Garage Spaces 3.0
Waterfront false
View Y/N true
Roof Type Asphalt, Other
Building
Lot Description Landscaped
Story 2 Stories
Foundation Concrete Perimeter
Sewer Septic-Private
Water Private Well
New Construction false
Schools
Elementary Schools Fremont Middle School
Middle Schools Fremont Middle School
High Schools Adlai E Stevenson High School
School District 79, 79, 125
Others
HOA Fee Include None
Ownership Fee Simple
Special Listing Condition None
Read Less Info
Want to know what your home might be worth? Contact us for a FREE valuation!

Our team is ready to help you sell your home for the highest possible price ASAP
© 2024 Listings courtesy of MRED as distributed by MLS GRID. All Rights Reserved.
Bought with Piotr Ganatowski • Homesmart Connect LLC

"My job is to find and attract mastery-based agents to the office, protect the culture, and make sure everyone is happy! "






