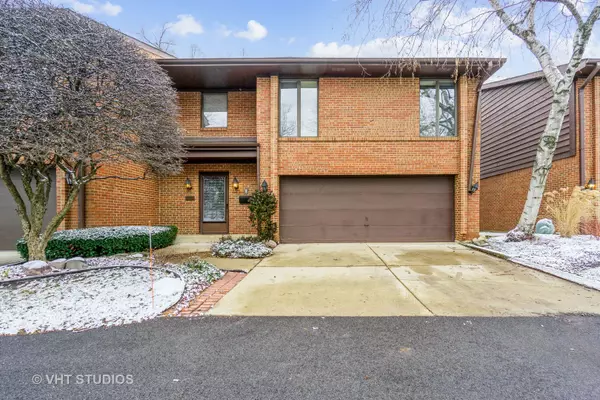$525,000
$524,900
For more information regarding the value of a property, please contact us for a free consultation.
4 Beds
3.5 Baths
2,763 SqFt
SOLD DATE : 04/29/2022
Key Details
Sold Price $525,000
Property Type Single Family Home
Sub Type Courtyard,Townhouse-TriLevel
Listing Status Sold
Purchase Type For Sale
Square Footage 2,763 sqft
Price per Sqft $190
Subdivision Boardwalk
MLS Listing ID 11301589
Sold Date 04/29/22
Bedrooms 4
Full Baths 3
Half Baths 1
HOA Fees $498/mo
Year Built 1975
Annual Tax Amount $11,716
Tax Year 2020
Lot Dimensions COMMON
Property Description
This special townhouse is a unique opportunity to own a tremendous amount of space in hot Park Ridge at the price of a condo in the city! Walk into a proper foyer that connects a true two car garage. Continue up the newly-carpeted stairs to find a generous living/dining/kitchen configuration which is open but defined by a rustic double-sided stone fireplace. Smart layout includes a powder room on this level as well. Second level boats a wonderful primary suite, complete with a sizable bedroom, ensuite bathroom and two true walk-in closets. Situate your kiddos or work from home on the top floor in the two large bedrooms, flooded with natural light and overlooking the tranquil and scenic picturesque views off the back of the home. The washer/dryer are situated on this level, too! Lastly, the lower level offers a second family room with another fireplace and a glass slider to the patio, a built-in wet-bar, and a fourth bedroom/office with an attached ensuite bathroom for easy living. There is just so much usable footage in this townhome! Complete updates if you wish or move right in since the carpeting is brand new. Beautiful grounds with mature trees provide a vacation like-feel despite the address. The complex offers an outdoor pool and clubhouse plus easy access access to expressway, Metra at Dee Road, O'Hare and the energy and excitement of ever-evolving Uptown Park Ridge. There is also access to Maine Park grounds and Forest Lake.
Location
State IL
County Cook
Rooms
Basement Full
Interior
Interior Features Bar-Wet, Laundry Hook-Up in Unit, Storage, Walk-In Closet(s), Drapes/Blinds
Heating Electric
Cooling Central Air
Fireplaces Number 2
Fireplaces Type Double Sided, Gas Log
Fireplace Y
Appliance Range, Microwave, Dishwasher, Refrigerator, Washer, Dryer, Disposal, Trash Compactor, Wine Refrigerator
Laundry In Unit
Exterior
Exterior Feature Patio
Garage Attached
Garage Spaces 2.0
Community Features Pool, Clubhouse
Waterfront false
View Y/N true
Building
Sewer Public Sewer
Water Lake Michigan, Public
New Construction false
Schools
Elementary Schools George B Carpenter Elementary Sc
Middle Schools Emerson Middle School
High Schools Maine South High School
School District 64, 64, 207
Others
Pets Allowed Cats OK, Dogs OK
HOA Fee Include Parking, Insurance, TV/Cable, Clubhouse, Pool, Exterior Maintenance, Lawn Care, Scavenger, Snow Removal
Ownership Condo
Special Listing Condition None
Read Less Info
Want to know what your home might be worth? Contact us for a FREE valuation!

Our team is ready to help you sell your home for the highest possible price ASAP
© 2024 Listings courtesy of MRED as distributed by MLS GRID. All Rights Reserved.
Bought with Dorota Gessek • Chicagoland Brokers, Inc.

"My job is to find and attract mastery-based agents to the office, protect the culture, and make sure everyone is happy! "






