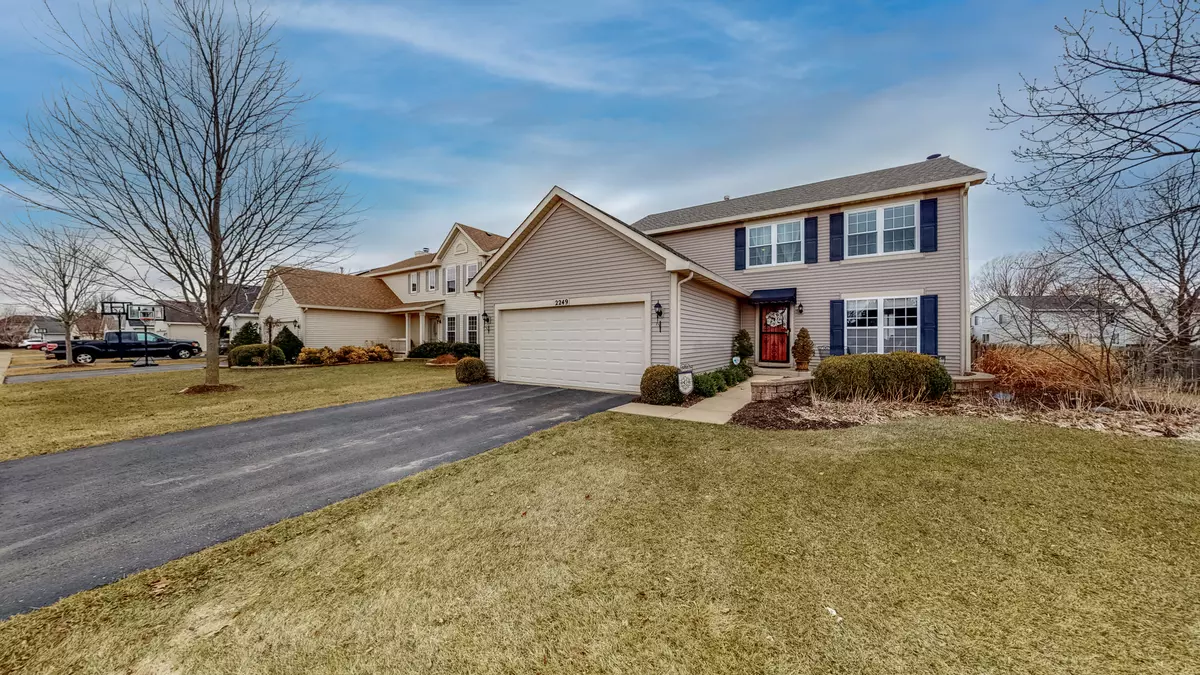$340,000
$330,000
3.0%For more information regarding the value of a property, please contact us for a free consultation.
4 Beds
2.5 Baths
2,072 SqFt
SOLD DATE : 04/22/2022
Key Details
Sold Price $340,000
Property Type Single Family Home
Sub Type Detached Single
Listing Status Sold
Purchase Type For Sale
Square Footage 2,072 sqft
Price per Sqft $164
Subdivision Lakewood Creek
MLS Listing ID 11349506
Sold Date 04/22/22
Bedrooms 4
Full Baths 2
Half Baths 1
HOA Fees $31/qua
Year Built 2001
Annual Tax Amount $7,248
Tax Year 2020
Lot Size 8,494 Sqft
Lot Dimensions 58X130
Property Description
WELCOME HOME! Fall in love all over again with this fabulous 4-bedroom, 2.5-bathroom home in Lakewood Creek Subdivision. Located directly next to a small park, this home has beautiful, serene views. As you enter, the foyer welcomes you with plenty of light and a spacious feel. Open concept kitchen with island, SS appliances and a large eating area that opens to the family room with a fireplace! Sliding glass doors lead to the fenced back yard with a beautiful deck and a concrete patio to enjoy your summer evenings. Upstairs offers a large master bedroom with full walk in closet and master bath with dual vanities. The other three bedrooms are large with plenty of closet space. Laundry room is also conveniently located on the second floor. Partially finished basement offers a second family room to entertain your guests! Just a stellar home! Walking distance to the pool, clubhouse, tennis court, volleyball court and only short distance from the elementary school! Pride of homeownership is evident throughout the home. Nothing to do but move in and enjoy! Acclaimed District 308! Easy access to shopping, dining and entertainment on Orchard Road. The SSA is billed annually, separately from the tax bill. If the next owner would like to pay it in full, the balance is approximately $9,800. Sump pump and water heater (2021), roof (2018), main floor paint (2022), upstairs windows (2018). See 3D Tour attached!
Location
State IL
County Kendall
Community Clubhouse, Park, Pool, Tennis Court(S), Curbs, Sidewalks, Street Lights
Rooms
Basement Full
Interior
Interior Features Second Floor Laundry, Walk-In Closet(s)
Heating Natural Gas, Forced Air
Cooling Central Air
Fireplaces Number 1
Fireplaces Type Gas Starter
Fireplace Y
Appliance Range, Microwave, Dishwasher, Refrigerator, Washer, Dryer, Disposal, Stainless Steel Appliance(s)
Laundry Gas Dryer Hookup, In Unit, Laundry Closet
Exterior
Exterior Feature Deck, Patio, Stamped Concrete Patio, Storms/Screens
Garage Attached
Garage Spaces 2.0
Waterfront false
View Y/N true
Roof Type Asphalt
Building
Lot Description Fenced Yard
Story 2 Stories
Sewer Public Sewer
Water Public
New Construction false
Schools
Elementary Schools Lakewood Creek Elementary School
Middle Schools Thompson Junior High School
High Schools Oswego High School
School District 308, 308, 308
Others
HOA Fee Include Clubhouse, Pool
Ownership Fee Simple w/ HO Assn.
Special Listing Condition None
Read Less Info
Want to know what your home might be worth? Contact us for a FREE valuation!

Our team is ready to help you sell your home for the highest possible price ASAP
© 2024 Listings courtesy of MRED as distributed by MLS GRID. All Rights Reserved.
Bought with Cindy Heckelsberg • Coldwell Banker Real Estate Group

"My job is to find and attract mastery-based agents to the office, protect the culture, and make sure everyone is happy! "






