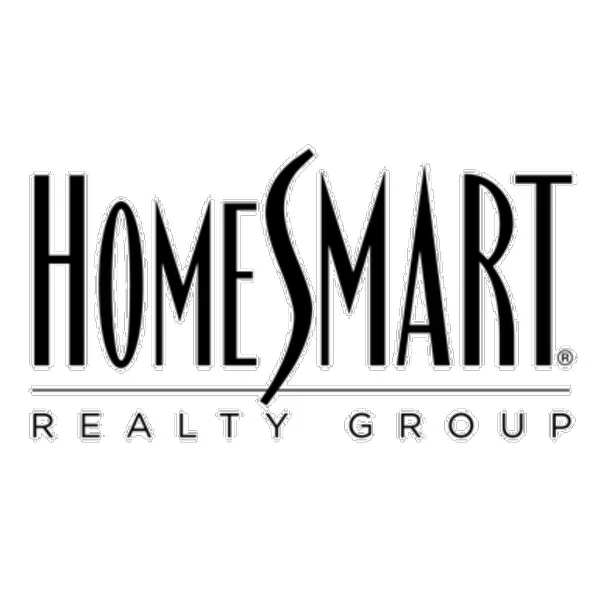$427,000
$399,900
6.8%For more information regarding the value of a property, please contact us for a free consultation.
3 Beds
2.5 Baths
2,404 SqFt
SOLD DATE : 04/18/2022
Key Details
Sold Price $427,000
Property Type Single Family Home
Sub Type Detached Single
Listing Status Sold
Purchase Type For Sale
Square Footage 2,404 sqft
Price per Sqft $177
MLS Listing ID 11346767
Sold Date 04/18/22
Bedrooms 3
Full Baths 2
Half Baths 1
HOA Fees $20/mo
Year Built 2004
Annual Tax Amount $8,789
Tax Year 2020
Lot Size 7,501 Sqft
Lot Dimensions 121.6X58.7X121.6X58.7
Property Sub-Type Detached Single
Property Description
***Showings begin 3/18***Welcome to Churchill Club! Your dream home just hit the market! The Gate Dancer model is one of our most popular open floor plans. Don't over spend on new construction prices and head over to this immaculate move in ready home jam packed with all the bells and whistles. Your new home features: The Delux Master Suite boasts one of the largest closets in the Preakness series homes, gorgeous ceiling, ample spaciousness, and features the ULTRA delux en suite upgrade including dual vanity, separate shower, soaker tub, private water closet. The gourmet kitchen upgrade including double oven, built in range, butlers pantry, 48" cabinetry, breakfast bar, built in microwave, backsplash, dishwasher, and builder upgraded bump out for added space. 3 spacious bedrooms w/Loft (which was a 4th bedroom option and would cost under $2500 to convert). Formal living and dining room. Spacious family room with gas fireplace. Mudroom with tons of storage. 2 car extra wide/extra deep garage. The piece de resistance is the super cool full finished basement with custom bar, solid surface lux vinyl flooring, huge storage/flex room, and meticulously appointed craftsmanship. So many upgrades abound: 9ft ceilings, exquisite custom millwork on breakfast bar, fresh neutral paint colors, tray ceiling, can lighting, solid surface flooring, new patio with pergola, large yard, premium American 4 Square elevation with full front porch, new roof (2019), generous sized fenced back yard, onsite schools within walking distance, 10,000 sq ft clubhouse with a myriad of private spaces to reserve for large gatherings and events, Jr Olympic size pool with waterslides, kiddie pool, splash pad, private fitness center, and short drive to all major transit including the Metra in Aurora/Naperville, I88/I55. Enjoy the creature comforts of all the local conveniences including recreation at the Fox River, Saw Waa Kee hiking trails, historic downtown Oswego, shopping, dining, and more. Churchill Club is conveniently located just 5 miles west of the Naperville Rt 59 corridor. There is so much to love in this truly special home! Come join the club TODAY!
Location
State IL
County Kendall
Community Clubhouse, Pool, Tennis Court(S), Curbs, Sidewalks, Street Lights, Street Paved
Rooms
Basement Full
Interior
Interior Features Wood Laminate Floors, First Floor Laundry, Built-in Features, Walk-In Closet(s), Ceiling - 9 Foot, Special Millwork
Heating Natural Gas
Cooling Central Air
Fireplaces Number 1
Fireplaces Type Wood Burning, Gas Starter
Fireplace Y
Appliance Double Oven, Microwave, Dishwasher, Refrigerator, Washer, Dryer, Disposal, Cooktop, Gas Cooktop, Wall Oven
Laundry Gas Dryer Hookup
Exterior
Exterior Feature Deck, Porch
Parking Features Attached
Garage Spaces 2.0
View Y/N true
Roof Type Asphalt
Building
Story 2 Stories
Foundation Concrete Perimeter
Sewer Septic-Private
Water Public
New Construction false
Schools
Elementary Schools Churchill Elementary School
Middle Schools Plank Junior High School
High Schools Oswego East High School
School District 308, 308, 308
Others
HOA Fee Include Clubhouse, Exercise Facilities, Pool
Ownership Fee Simple w/ HO Assn.
Special Listing Condition None
Read Less Info
Want to know what your home might be worth? Contact us for a FREE valuation!

Our team is ready to help you sell your home for the highest possible price ASAP
© 2025 Listings courtesy of MRED as distributed by MLS GRID. All Rights Reserved.
Bought with Walter Castelluccio • Century 21 Coleman-Hornsby
"My job is to find and attract mastery-based agents to the office, protect the culture, and make sure everyone is happy! "






