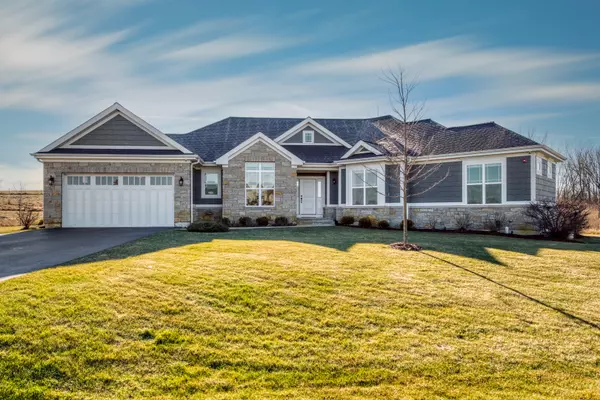$430,000
$425,000
1.2%For more information regarding the value of a property, please contact us for a free consultation.
3 Beds
2.5 Baths
0.33 Acres Lot
SOLD DATE : 04/14/2022
Key Details
Sold Price $430,000
Property Type Single Family Home
Sub Type Detached Single
Listing Status Sold
Purchase Type For Sale
Subdivision Henning Estates
MLS Listing ID 11342476
Sold Date 04/14/22
Bedrooms 3
Full Baths 2
Half Baths 1
HOA Fees $200/mo
Year Built 2016
Annual Tax Amount $7,998
Tax Year 2020
Lot Size 0.334 Acres
Lot Dimensions 98 X 143 X 99 X 153
Property Description
Don't miss this 3 bed/2.1 bath energy efficient home in Huntley's Henning Estates. Only 5 years old, this exceptional home has been completely upgraded. The open floorplan allows for plenty of natural light and a gorgeous view. The kitchen has stainless steel appliances, granite countertops, breakfast bar, and plenty of cabinet space, and room for a table. It overlooks the formal dining area with custom wainscotting and living room with gas fireplace and custom mantle. The generous master bedroom suite includes a large walk-in closet, and spa-like master bath with heated floors, dual vanity, separate shower, jacuzzi tub, and wired for tv. Unfinished basement is plumbed for an additional bathroom and ready for your ideas. Use as-is with the epoxy floors or add an extra bedroom and family room. Outside has a concrete patio and is open to the oversized backyard. Additional features include a heated, attached 2 car garage with an epoxy floor, fire suppression/sprinkler system, water softener, upgraded electrical, dog run, outdoor, irrigation system, security system, Hunter Douglas blinds, Casablanca fans, and professionally landscaped with exterior lighting.
Location
State IL
County Mc Henry
Community Lake, Street Paved
Rooms
Basement Full
Interior
Interior Features Hardwood Floors, First Floor Bedroom, First Floor Laundry, First Floor Full Bath, Walk-In Closet(s)
Heating Natural Gas, Forced Air
Cooling Central Air
Fireplaces Number 1
Fireplaces Type Gas Starter
Fireplace Y
Appliance Range, Microwave, Dishwasher, Refrigerator, Washer, Dryer, Stainless Steel Appliance(s), Water Softener Owned
Laundry Gas Dryer Hookup, In Unit, Sink
Exterior
Exterior Feature Dog Run, Stamped Concrete Patio, Storms/Screens
Garage Attached
Garage Spaces 2.0
Waterfront false
View Y/N true
Roof Type Asphalt
Building
Lot Description Common Grounds, Wetlands adjacent, Landscaped
Story 1 Story
Foundation Concrete Perimeter
Sewer Septic Shared
Water Private Well
New Construction false
Schools
Elementary Schools Riley Comm Cons School
Middle Schools Riley Comm Cons School
High Schools Marengo High School
School District 18, 18, 154
Others
HOA Fee Include Other
Ownership Fee Simple w/ HO Assn.
Special Listing Condition None
Read Less Info
Want to know what your home might be worth? Contact us for a FREE valuation!

Our team is ready to help you sell your home for the highest possible price ASAP
© 2024 Listings courtesy of MRED as distributed by MLS GRID. All Rights Reserved.
Bought with Kim Keefe • Compass

"My job is to find and attract mastery-based agents to the office, protect the culture, and make sure everyone is happy! "






