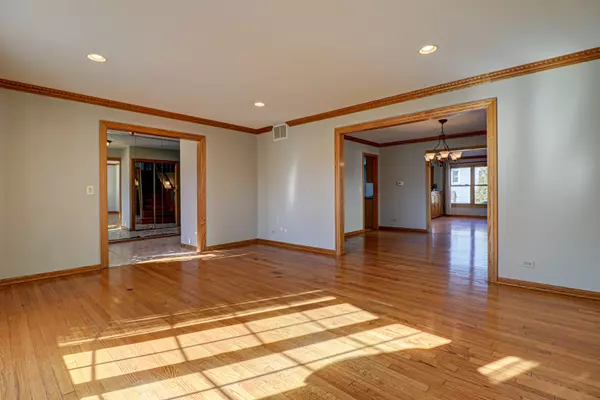$368,000
$379,000
2.9%For more information regarding the value of a property, please contact us for a free consultation.
4 Beds
2.5 Baths
2,430 SqFt
SOLD DATE : 04/12/2022
Key Details
Sold Price $368,000
Property Type Single Family Home
Sub Type Detached Single
Listing Status Sold
Purchase Type For Sale
Square Footage 2,430 sqft
Price per Sqft $151
Subdivision Westlake
MLS Listing ID 11336822
Sold Date 04/12/22
Style Tri-Level
Bedrooms 4
Full Baths 2
Half Baths 1
Year Built 1977
Annual Tax Amount $7,148
Tax Year 2020
Lot Size 6,987 Sqft
Lot Dimensions 72X100X62.5X108
Property Description
GREAT MOVE IN READY WITH MANY UPDATES ON THIS BEAUTIFUL HOME BY CURRENT ORIGINAL OWNERS. Largest model in Westlake subdivision, tri- level "GREENBRIER" model with four bedrooms & two & half baths. Enter through an open-floor plan from the living room with large bow picture window, leading to open formal dining room & family room with stone fireplace. High end embellishment with wood crown moldings & door trims, shining oakwood floors.Updated spacious kitchen with large informal eating area, with access to the backyard. Kitchen has custom cabinetry, stainless steel appliances including high-end fridge, Corian countertops with pantry closet & computer/work desk.Top of the line-MARVIN windows, custom front door by ANDERSON. Master's suite with walk in closet, custom vanity & luxurious glass shower. Additional 3 more bedrooms with ample closet spaces. Outdoor upgrades include professional landscaping with pavers in front entryway & flower beds, concrete back patio & storage shed. Lower level is finished with large recreation room or may turn to any room as you wish. Truly, this home has the best value, close to schools, kiddie park with surrounding small pond, shopping,
Location
State IL
County Du Page
Community Park
Rooms
Basement None
Interior
Interior Features Hardwood Floors, Open Floorplan
Heating Natural Gas, Forced Air
Cooling Central Air
Fireplaces Number 1
Fireplaces Type Gas Log
Fireplace Y
Appliance Range, Microwave, Dishwasher, High End Refrigerator, Washer, Dryer
Laundry Gas Dryer Hookup
Exterior
Exterior Feature Patio
Garage Attached
Garage Spaces 2.0
Waterfront false
View Y/N true
Roof Type Asphalt
Building
Lot Description Streetlights, Wood Fence
Story Split Level
Foundation Concrete Perimeter
Sewer Public Sewer
Water Public
New Construction false
Schools
Elementary Schools Pheasant Ridge Primary School
Middle Schools Glenside Middle School
High Schools Glenbard North High School
School District 16, 16, 87
Others
HOA Fee Include None
Ownership Fee Simple
Special Listing Condition None
Read Less Info
Want to know what your home might be worth? Contact us for a FREE valuation!

Our team is ready to help you sell your home for the highest possible price ASAP
© 2024 Listings courtesy of MRED as distributed by MLS GRID. All Rights Reserved.
Bought with Silva Jelebinkov • RE/MAX United

"My job is to find and attract mastery-based agents to the office, protect the culture, and make sure everyone is happy! "






