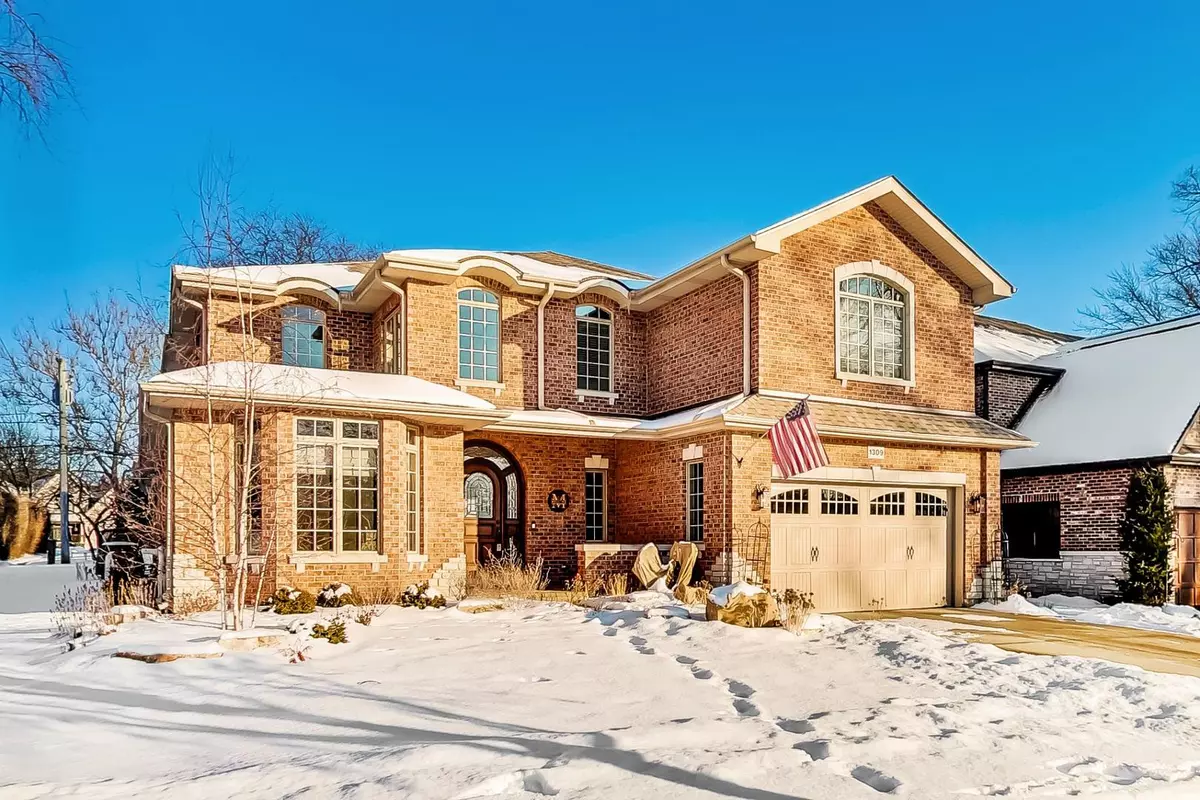$1,064,000
$1,049,000
1.4%For more information regarding the value of a property, please contact us for a free consultation.
5 Beds
4.5 Baths
3,480 SqFt
SOLD DATE : 04/11/2022
Key Details
Sold Price $1,064,000
Property Type Single Family Home
Sub Type Detached Single
Listing Status Sold
Purchase Type For Sale
Square Footage 3,480 sqft
Price per Sqft $305
Subdivision Virginia Terrace
MLS Listing ID 11311516
Sold Date 04/11/22
Style Traditional
Bedrooms 5
Full Baths 4
Half Baths 1
Year Built 2009
Annual Tax Amount $17,819
Tax Year 2020
Lot Size 8,712 Sqft
Lot Dimensions 66 X 132
Property Description
Stunning Custom Home in the Virginia Terrace Neighborhood of Arlington Heights. Home boasts 3,400+ Square Feet Plus FULL Finished Basement with a deep pour for extra ceiling height. 4 Bedrooms + 1 Bedroom in Basement with Egress. 4 Full Bathrooms & 1 Half Bath. Rich hardwood floors throughout home. Gorgeous kitchen finished in white cabinetry - Quartz Counter Tops, Center Island, Stainless High End Appliances, Custom Floor to Ceiling Expansive Pantry. ALL Bathrooms are NEW featuring the must have colors and finishes we see in todays designs. Main floor private office. Gorgeous family room millwork coffered ceiling, New fireplace surround, transom windows to fill room with natural light. LR & DR with custom lighting and trim. Primary suite with sitting area, walk in closet with custom built-ins and SPA BATH ALL NEW! Full Finished Basement contains Full Bathroom (NEW), 5th Bedroom with built in Murphy Bed, WALK UP Bar with Sink and 2 Beverage Fridges and wood cabinetry, 2nd Family room, Game Room area and Storage! OUTSIDE ALL NEW WITH huge covered entertaining patio including wood burning fireplace, Cabinetry for your outdoor TV, built in grilling, fridge and counter surfaces wrapped in stone - truly amazing! Whole Brick home, extensive professional landscaping was just added for year round color and interest. NEW ROOF 2021. WATER HEATER 2017. BASEMENT FINISHED IN 2021, ALL BATHROOMS & KITCHEN UPDATED 2021. HOME GAS GENERATOR! WALK To Arlington Park Metra Train Station, TOP RATED Schools, CLOSE to Parks! Premium Finishes and Location!
Location
State IL
County Cook
Community Park, Curbs, Sidewalks, Street Lights
Rooms
Basement Full
Interior
Interior Features Vaulted/Cathedral Ceilings, Bar-Wet, Hardwood Floors, Second Floor Laundry, Built-in Features, Walk-In Closet(s), Ceiling - 9 Foot, Ceilings - 9 Foot, Coffered Ceiling(s), Open Floorplan, Special Millwork, Drapes/Blinds
Heating Natural Gas, Forced Air
Cooling Central Air, Zoned, Dual
Fireplaces Number 1
Fireplaces Type Wood Burning, Gas Log, Gas Starter
Fireplace Y
Appliance Double Oven, Microwave, Dishwasher, High End Refrigerator, Bar Fridge, Washer, Dryer, Disposal, Stainless Steel Appliance(s), Wine Refrigerator, Gas Cooktop, Range Hood, Wall Oven
Laundry Gas Dryer Hookup, In Unit
Exterior
Exterior Feature Patio, Porch, Brick Paver Patio, Outdoor Grill
Garage Attached
Garage Spaces 2.0
Waterfront false
View Y/N true
Building
Lot Description Landscaped, Outdoor Lighting, Sidewalks
Story 2 Stories
Foundation Concrete Perimeter
Sewer Public Sewer
Water Lake Michigan
New Construction false
Schools
Elementary Schools Patton Elementary School
Middle Schools Thomas Middle School
High Schools John Hersey High School
School District 25, 25, 214
Others
HOA Fee Include None
Ownership Fee Simple
Special Listing Condition None
Read Less Info
Want to know what your home might be worth? Contact us for a FREE valuation!

Our team is ready to help you sell your home for the highest possible price ASAP
© 2024 Listings courtesy of MRED as distributed by MLS GRID. All Rights Reserved.
Bought with Maria DelBoccio • @properties | Christie's International Real Estate

"My job is to find and attract mastery-based agents to the office, protect the culture, and make sure everyone is happy! "






