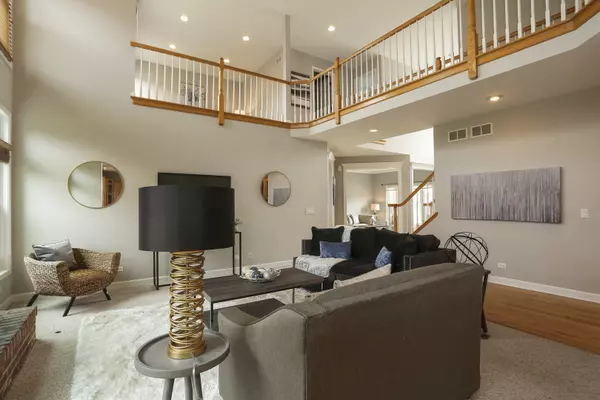$488,000
$479,000
1.9%For more information regarding the value of a property, please contact us for a free consultation.
4 Beds
2.5 Baths
3,080 SqFt
SOLD DATE : 04/04/2022
Key Details
Sold Price $488,000
Property Type Single Family Home
Sub Type Detached Single
Listing Status Sold
Purchase Type For Sale
Square Footage 3,080 sqft
Price per Sqft $158
Subdivision Ginger Woods
MLS Listing ID 11307122
Sold Date 04/04/22
Style Traditional
Bedrooms 4
Full Baths 2
Half Baths 1
HOA Fees $44/ann
Year Built 2000
Annual Tax Amount $13,049
Tax Year 2020
Lot Size 10,680 Sqft
Lot Dimensions 88X121X81X118
Property Description
WELCOME TO YOUR NEW AURORA HOME! This STUNNING Ginger Woods home is a brick & cedar beauty, boasting 4 bed+loft, 2.5 baths, and a finished basement. It's a MUST SEE! GORGEOUS curb appeal thanks to the beautifully done landscaping makes this home so inviting Step inside and be graced with GLEAMING hardwood floors, high volume ceilings, and newer windows. The lovely formal dining/living room and fantastic kitchen are perfect for entertaining! The kitchen has loads of maple cabinets, stainless steel appliances, a stylish backsplash, butlers pantry, and a comfortable eating area overlooking the backyard! STUNNING family room with a cozy fireplace, high volume ceilings, and beautiful natural light make it PERFECT for relaxing after a long day! Convenient 1st-floor bed/office/craft room! FANTASTIC Master Suite w/his & her WIC's and gorgeous Master Bath w/dbl sinks, jacuzzi tub & separate shower. 2 addtl SPACIOUS bedrooms plus loft complete the upstairs. The fully finished basement is an entertainer's DREAM! Don't forget the rec room, home theatre, and tons of storage! The fenced-in yard is complete with a brick paver patio; ready for a BBQ this summer! Located inside highly acclaimed district 101 schools. Call today!
Location
State IL
County Kane
Community Park, Lake, Curbs, Sidewalks, Street Lights, Street Paved
Rooms
Basement Full
Interior
Interior Features Vaulted/Cathedral Ceilings, Hardwood Floors, First Floor Laundry
Heating Natural Gas, Forced Air
Cooling Central Air
Fireplaces Number 1
Fireplaces Type Gas Starter
Fireplace Y
Appliance Range, Microwave, Dishwasher, Refrigerator, Washer, Dryer, Disposal
Laundry In Unit
Exterior
Exterior Feature Patio
Garage Attached
Garage Spaces 2.0
Waterfront false
View Y/N true
Roof Type Asphalt
Building
Lot Description Fenced Yard
Story 2 Stories
Foundation Concrete Perimeter
Sewer Public Sewer
Water Public
New Construction false
Schools
Elementary Schools Louise White Elementary School
Middle Schools Sam Rotolo Middle School Of Bat
High Schools Batavia Sr High School
School District 101, 101, 101
Others
HOA Fee Include Other
Ownership Fee Simple w/ HO Assn.
Special Listing Condition None
Read Less Info
Want to know what your home might be worth? Contact us for a FREE valuation!

Our team is ready to help you sell your home for the highest possible price ASAP
© 2024 Listings courtesy of MRED as distributed by MLS GRID. All Rights Reserved.
Bought with Abhijit Leekha • Property Economics Inc.

"My job is to find and attract mastery-based agents to the office, protect the culture, and make sure everyone is happy! "






