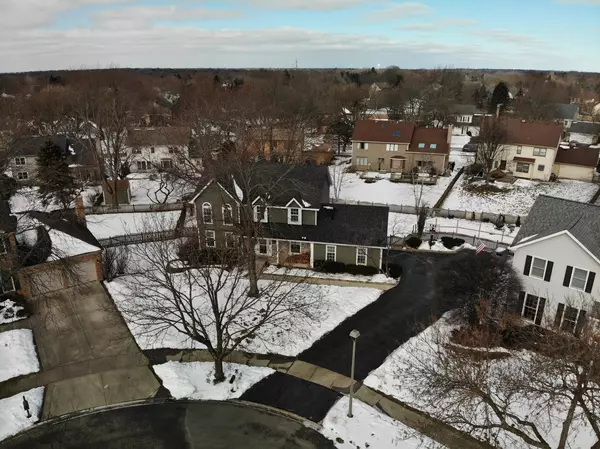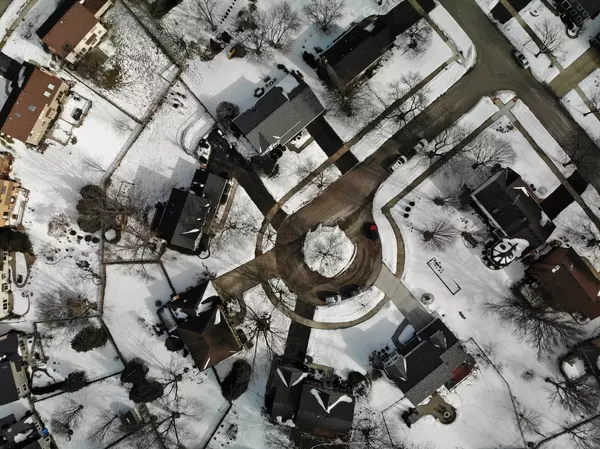$580,000
$529,900
9.5%For more information regarding the value of a property, please contact us for a free consultation.
4 Beds
3.5 Baths
2,261 SqFt
SOLD DATE : 03/16/2022
Key Details
Sold Price $580,000
Property Type Single Family Home
Sub Type Detached Single
Listing Status Sold
Purchase Type For Sale
Square Footage 2,261 sqft
Price per Sqft $256
Subdivision Farmington
MLS Listing ID 11320294
Sold Date 03/16/22
Style Traditional
Bedrooms 4
Full Baths 3
Half Baths 1
Year Built 1983
Annual Tax Amount $9,095
Tax Year 2020
Lot Size 0.330 Acres
Lot Dimensions 56.59X126.36X67.96X107.11X131.96
Property Description
Fantastic updated home located on a cut-de-sac lot and large fenced yard. This home has many features including: Recently renovated with Quartz countertops, white custom cabinets, new stainless steel appliances and copper farm sink. New light fixtures and modern faucets (2022). Master bath completely remodeled in 2020. Beautiful tile and stone finishing, new toilet, double vanity and light fixtures, to include chandelier. Vaulted shower ceiling. Main upstairs bathroom updated in 2020 with new toilet, and professional bathtub and shower refinishing. Full Finished English Lookout basement with wet bar, and bonus room that can be used as a bedroom. Full bathroom, and craft room that can double as a second office. Lots of storage space. A/C replaced in 2020 with new high efficiency, Lennox unit. New Humidifier and Smart thermostat. New Siding and Roof in 2015.Deck fully repaired with new wood and sealed and stained in summer 2021. New garden fence built in 2020, very large garden area for flowers or produce, yard leveling and updates in 2021, to include elevated pavers for fire pit area. 4 large trees planted for privacy. Updated flower beds and planter boxes in 2021. Oversized cedar swing set, trampoline, and 2 story full size and very solid playhouse that can double as winter storage shed. In 2020 - Main entrance into the foyer, staircase and main upstairs hallway completely updated with wide white trim and modern finishings and fresh paint, all door knobs, outlets and switches replaced throughout the house. Office doors installed to provide privacy and quiet. Master bedroom updated with wide white trim and new fixtures, fresh paint in master bedroom, Bedroom 2, bedroom 3, office, and garage. New light fixtures throughout, to include all outdoor fixtures. New storm/screen door installed on front door in 2020. This home is a 10 so don't miss out!
Location
State IL
County Will
Community Park, Sidewalks
Rooms
Basement Full, English
Interior
Interior Features Vaulted/Cathedral Ceilings, Skylight(s), Hardwood Floors, First Floor Laundry
Heating Natural Gas
Cooling Central Air
Fireplaces Number 1
Fireplace Y
Appliance Range, Microwave, Dishwasher, Washer, Dryer, Disposal
Exterior
Exterior Feature Deck, Porch
Garage Attached
Garage Spaces 2.0
Waterfront false
View Y/N true
Roof Type Asphalt
Building
Lot Description Cul-De-Sac
Story 2 Stories
Foundation Concrete Perimeter
Sewer Public Sewer
Water Lake Michigan
New Construction false
Schools
Elementary Schools River Woods Elementary School
Middle Schools Madison Junior High School
High Schools Naperville Central High School
School District 203, 203, 203
Others
HOA Fee Include None
Ownership Fee Simple
Special Listing Condition None
Read Less Info
Want to know what your home might be worth? Contact us for a FREE valuation!

Our team is ready to help you sell your home for the highest possible price ASAP
© 2024 Listings courtesy of MRED as distributed by MLS GRID. All Rights Reserved.
Bought with Jennifer Oukrust • Compass

"My job is to find and attract mastery-based agents to the office, protect the culture, and make sure everyone is happy! "






