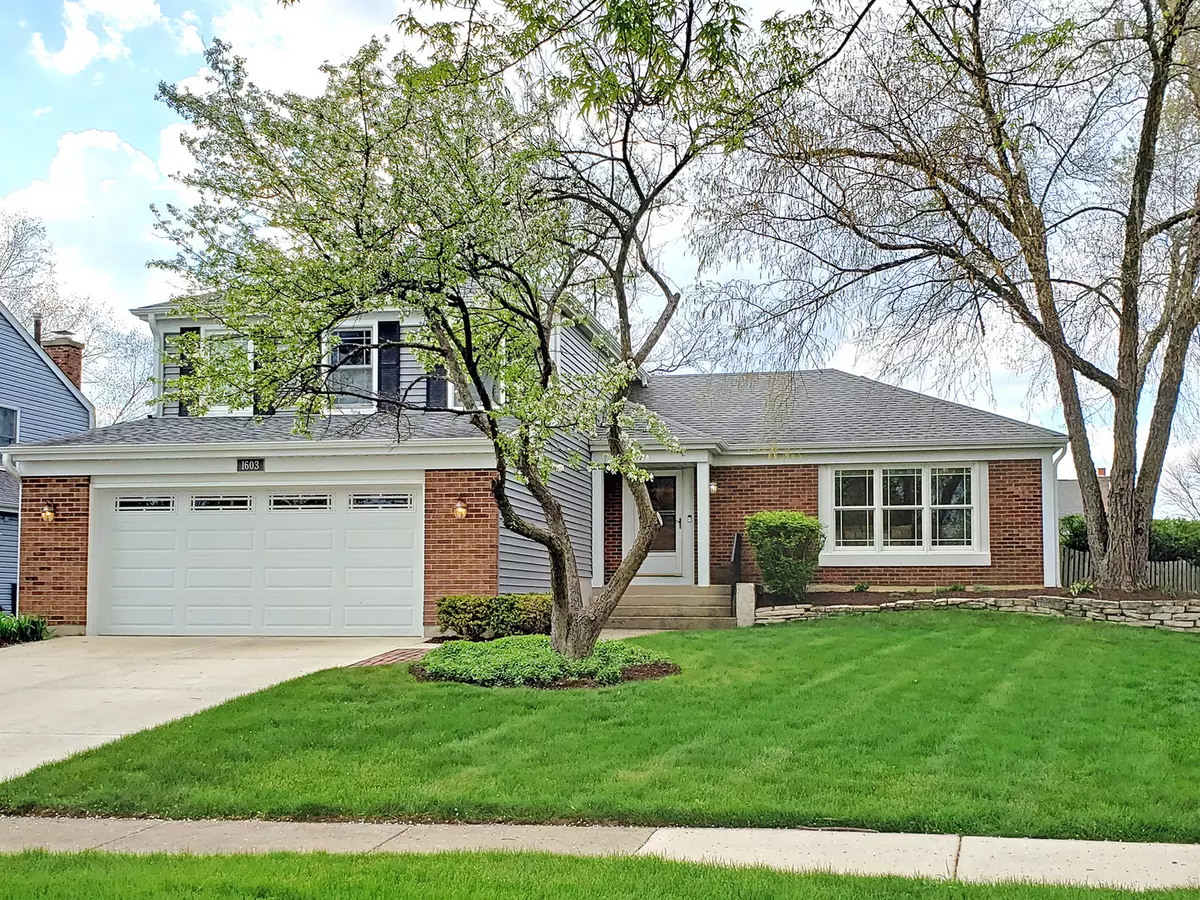$442,500
$424,900
4.1%For more information regarding the value of a property, please contact us for a free consultation.
4 Beds
3 Baths
2,239 SqFt
SOLD DATE : 03/11/2022
Key Details
Sold Price $442,500
Property Type Single Family Home
Sub Type Detached Single
Listing Status Sold
Purchase Type For Sale
Square Footage 2,239 sqft
Price per Sqft $197
Subdivision Scottdale
MLS Listing ID 11319964
Sold Date 03/11/22
Style Quad Level
Bedrooms 4
Full Baths 3
Year Built 1978
Annual Tax Amount $10,489
Tax Year 2020
Lot Size 9,766 Sqft
Lot Dimensions 55 X 110 X 98 X 167
Property Description
Roomy, well-maintained Springwood model with finished basement in the sought-after Scottdale subdivision. 4 bedrooms, 3 full bathrooms. Solid oak trim and solid-core oak doors throughout. Spacious master bedroom suite with extra vanity outside the master bath. Brick fireplace (wood burning with gas assist). Kitchen was redone in 2014 with stainless steel appliances and backsplash. Total living area is about 2800 sq ft: 2239 from tax records, plus 600 sq ft in the finished basement, which includes a large main room with huge closet, a double utility sink, and three extra rooms for storage, an exercise room, a home office, etc., as well as an emergency egress. Windows are top-of-the-line extruded aluminum low-E argon double pane with wood trim. Spacious 2.5 car garage (approx. 20 x 22 ft). Newer furnace, air conditioner, water heater, concrete driveway, and siding. If you are not interested in the backyard play set, a neighbor offered to take it. The Scottdale subdivision is a quiet, friendly neighborhood that gives you the best of both worlds: Glen Ellyn schools and Wheaton park district. It borders the Morton Arboretum and is minutes from Interstates 355 and 88.
Location
State IL
County Du Page
Community Park, Curbs, Sidewalks, Street Lights, Street Paved
Rooms
Basement Partial
Interior
Interior Features First Floor Laundry
Heating Natural Gas, Forced Air
Cooling Central Air
Fireplaces Number 1
Fireplaces Type Wood Burning, Gas Starter
Fireplace Y
Appliance Range, Microwave, Dishwasher, Refrigerator, Washer, Dryer, Disposal, Stainless Steel Appliance(s)
Exterior
Exterior Feature Deck
Garage Attached
Garage Spaces 2.0
Waterfront false
View Y/N true
Roof Type Asphalt
Building
Story Split Level w/ Sub
Foundation Concrete Perimeter
Sewer Public Sewer
Water Lake Michigan
New Construction false
Schools
School District 89, 87, 87
Others
HOA Fee Include None
Ownership Fee Simple
Special Listing Condition None
Read Less Info
Want to know what your home might be worth? Contact us for a FREE valuation!

Our team is ready to help you sell your home for the highest possible price ASAP
© 2024 Listings courtesy of MRED as distributed by MLS GRID. All Rights Reserved.
Bought with Holly Rumishek • Coldwell Banker Realty

"My job is to find and attract mastery-based agents to the office, protect the culture, and make sure everyone is happy! "






