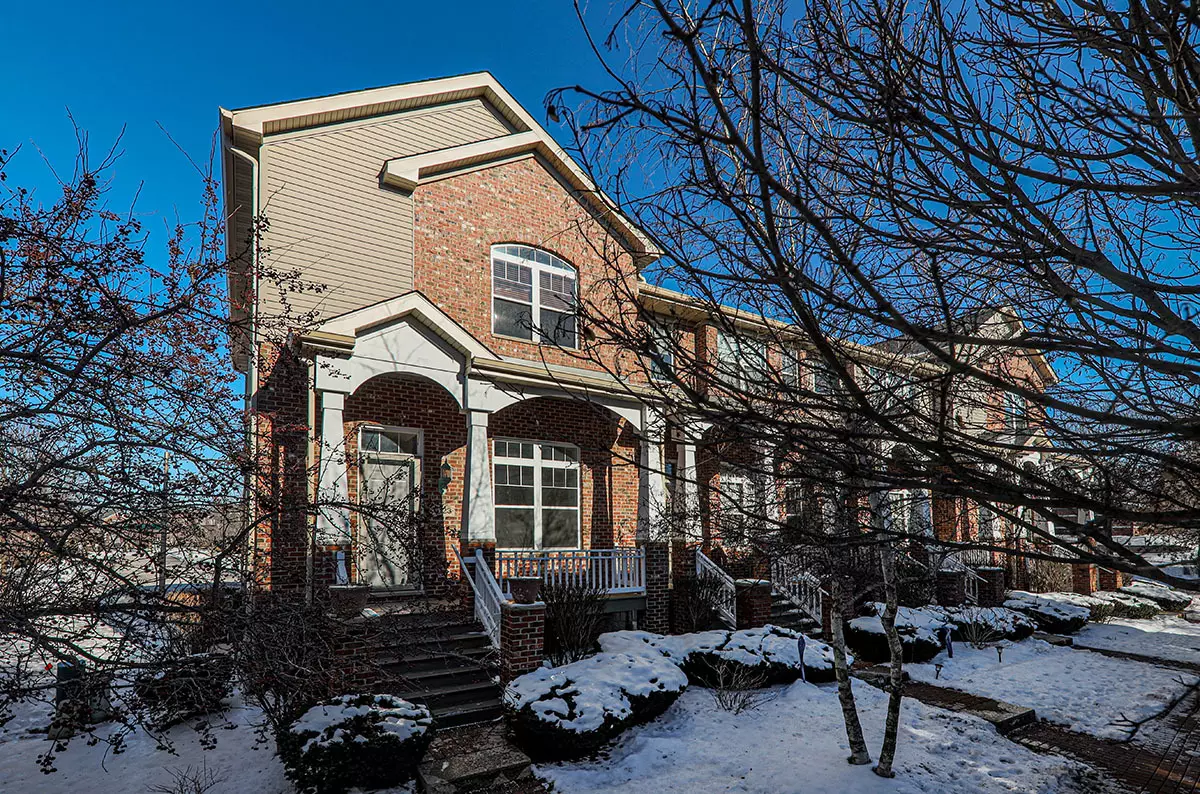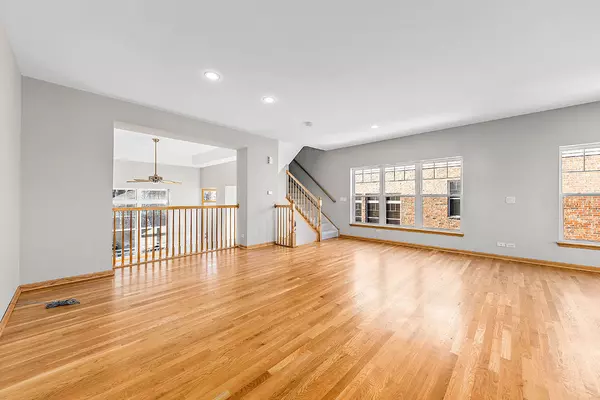$342,000
$325,000
5.2%For more information regarding the value of a property, please contact us for a free consultation.
3 Beds
2.5 Baths
1,896 SqFt
SOLD DATE : 02/28/2022
Key Details
Sold Price $342,000
Property Type Townhouse
Sub Type T3-Townhouse 3+ Stories
Listing Status Sold
Purchase Type For Sale
Square Footage 1,896 sqft
Price per Sqft $180
Subdivision River Bend
MLS Listing ID 11312782
Sold Date 02/28/22
Bedrooms 3
Full Baths 2
Half Baths 1
HOA Fees $250/mo
Year Built 2003
Annual Tax Amount $8,802
Tax Year 2020
Lot Dimensions 1742
Property Description
Rarely Available Largest Augusta Model End Unit Home Boast Fresh Paint and New Black Stainless-Steel Refrigerator and Dishwasher. Soaring Ceilings Open to The Sunny Living Room with Fireplace and Architectural Angles Leading Upstairs to The Fantastic Open Great Room with Hardwood Floors. Gourmet Kitchen with 42" Cabinets, Granite Counters and Oversized Center Island with Breakfast Bar Open to The Dining Room and Incredible Family Room Area Overlooking the First Floor Living Room. Retreat To the Upstairs Bedrooms - Master Suite with Walk in Closet & Private Bath with Whirlpool Tub and Separate Shower or To the Rec Room in The Lower Level Finished Basement. Don't Miss the Front Porch or Back Balcony, 2nd Floor Laundry, 10 Foot Ceilings, Six Panel Doors, Recessed Lighting, Plus Two Car Attached Garage. Sold As-Is. Seller Does Not Provide Survey, Taxes Prorated at 100%. Sellers Addendum to Follow After Contract Acceptance. See it Before It's GONE!
Location
State IL
County Du Page
Rooms
Basement Full, English
Interior
Interior Features Vaulted/Cathedral Ceilings, Hardwood Floors, Laundry Hook-Up in Unit, Storage, Walk-In Closet(s)
Heating Natural Gas, Forced Air
Cooling Central Air
Fireplaces Number 1
Fireplace Y
Appliance Microwave, Dishwasher, Refrigerator, Cooktop, Built-In Oven
Laundry In Unit
Exterior
Exterior Feature Balcony, Deck, End Unit
Garage Attached
Garage Spaces 2.0
Waterfront false
View Y/N true
Building
Sewer Public Sewer
Water Lake Michigan
New Construction false
Schools
Elementary Schools Goodrich Elementary School
Middle Schools Thomas Jefferson Junior High Sch
High Schools North High School
School District 68, 68, 99
Others
Pets Allowed Cats OK, Dogs OK
HOA Fee Include Insurance,Exterior Maintenance,Lawn Care,Scavenger,Snow Removal
Ownership Fee Simple w/ HO Assn.
Special Listing Condition REO/Lender Owned
Read Less Info
Want to know what your home might be worth? Contact us for a FREE valuation!

Our team is ready to help you sell your home for the highest possible price ASAP
© 2024 Listings courtesy of MRED as distributed by MLS GRID. All Rights Reserved.
Bought with John Ruettiger • RE/MAX Action

"My job is to find and attract mastery-based agents to the office, protect the culture, and make sure everyone is happy! "






