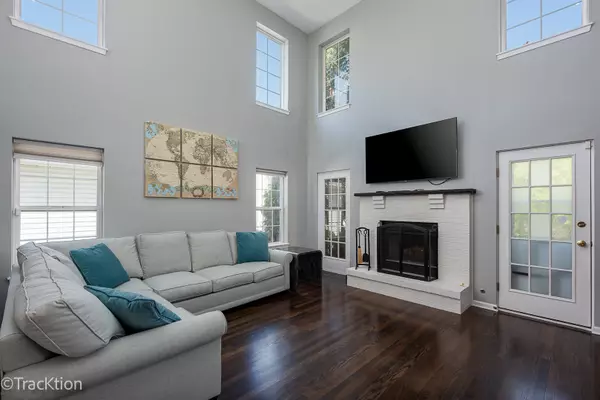$425,000
$435,000
2.3%For more information regarding the value of a property, please contact us for a free consultation.
3 Beds
2.5 Baths
2,000 SqFt
SOLD DATE : 02/11/2022
Key Details
Sold Price $425,000
Property Type Single Family Home
Sub Type Detached Single
Listing Status Sold
Purchase Type For Sale
Square Footage 2,000 sqft
Price per Sqft $212
Subdivision Heatherstone
MLS Listing ID 11163407
Sold Date 02/11/22
Style Traditional
Bedrooms 3
Full Baths 2
Half Baths 1
HOA Fees $27/ann
Year Built 1997
Annual Tax Amount $7,580
Tax Year 2020
Lot Size 6,534 Sqft
Lot Dimensions 59X110
Property Description
Stunning Move in Condition all has been done for you. Upon entry open foyer leads to Beautiful Hardwood Flooring capturing the entire Main Level area adding to the opulence this well cared for home has to offer. Open Formal Dining Room can accommodate any Family gathering. Large Family Room w/ 2 story ceilings, bank of windows allows the natural sunlight to accent the comfort room has to offer, Gas starter, Brick Fireplace. Gourmet Kitchen offers Granite counter tops, Breakfast Bar, Custom Oak Cabinets, All Appliances SS,Tile Back Splash, Ample counter space a cooks delight. Over Size Lux Master Suite with Private setting area, Full Private bath, WIC. All remaining bedroom very good size. Need more space a full finished basement add the the comfort and size home has to offer. Brick Front, Newer Roof, Professional landscaped, Fully Fenced safe Yard. Location Ideal close to all shopping Train & Tolls. Award winning school district. Pride of ownership reflects the quality of the home.
Location
State IL
County Will
Community Park, Curbs, Sidewalks, Street Lights, Street Paved
Rooms
Basement Full
Interior
Interior Features Vaulted/Cathedral Ceilings, Hardwood Floors
Heating Natural Gas, Forced Air
Cooling Central Air
Fireplaces Number 1
Fireplace Y
Appliance Range, Microwave, Dishwasher, Refrigerator, Washer, Dryer
Exterior
Exterior Feature Patio
Garage Attached
Garage Spaces 2.0
Waterfront false
View Y/N true
Roof Type Asphalt
Building
Story 2 Stories
Sewer Sewer-Storm
Water Public
New Construction false
Schools
Elementary Schools White Eagle Elementary School
Middle Schools Still Middle School
High Schools Waubonsie Valley High School
School District 204, 204, 204
Others
HOA Fee Include None
Ownership Fee Simple w/ HO Assn.
Special Listing Condition Short Sale
Read Less Info
Want to know what your home might be worth? Contact us for a FREE valuation!

Our team is ready to help you sell your home for the highest possible price ASAP
© 2024 Listings courtesy of MRED as distributed by MLS GRID. All Rights Reserved.
Bought with Andrew Pakosta • d'aprile properties

"My job is to find and attract mastery-based agents to the office, protect the culture, and make sure everyone is happy! "






