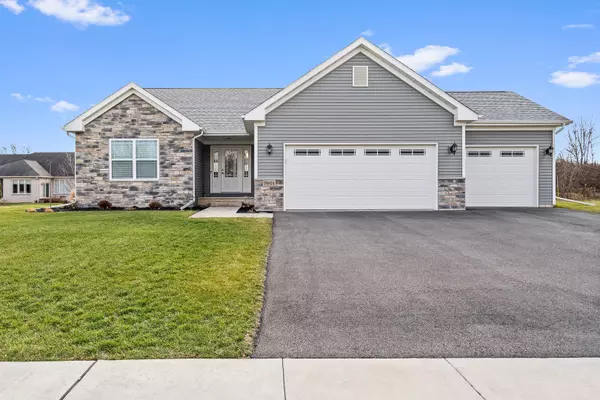$277,000
$265,000
4.5%For more information regarding the value of a property, please contact us for a free consultation.
3 Beds
2 Baths
2,613 SqFt
SOLD DATE : 02/11/2022
Key Details
Sold Price $277,000
Property Type Single Family Home
Sub Type Detached Single
Listing Status Sold
Purchase Type For Sale
Square Footage 2,613 sqft
Price per Sqft $106
MLS Listing ID 11291731
Sold Date 02/11/22
Bedrooms 3
Full Baths 2
Year Built 2020
Annual Tax Amount $6,142
Tax Year 2020
Lot Size 0.340 Acres
Lot Dimensions 15014.79
Property Description
Stunning Ranch condo in Cherry Valley, this custom home is only 1 yr. old. It has a split bedroom layout with an abundance of upgrades including rounded walls, oversized windows, beautiful tile work throughout, great room with vaulted ceilings and tiled fireplace. The kitchen offers Whirlpool Appliances with a 7-person granite island that overlooks the large dining area. The Master bedroom has an En-suite with a W.I.C and a gorgeous, tiled walk-in shower with double shower heads. The spacious lower level has been finished to include a 3rd bedroom, family room area, and rec room. Other amenities include an oversized 3 car garage, stamped concrete on front walkway and back patio, security system, roughed in LL bathroom (already framed & drywalled). You can't beat the location near several Forest Preserves, low Cherry Valley taxes,a new elementary school and is close to shopping, parks, I90 and walking trails.
Location
State IL
County Winnebago
Rooms
Basement Full
Interior
Interior Features Vaulted/Cathedral Ceilings, Wood Laminate Floors, First Floor Bedroom, First Floor Laundry, First Floor Full Bath, Walk-In Closet(s)
Heating Natural Gas, Forced Air
Cooling Central Air
Fireplaces Number 1
Fireplace Y
Exterior
Exterior Feature Patio, Stamped Concrete Patio
Garage Attached
Garage Spaces 3.0
Waterfront false
View Y/N true
Roof Type Asphalt
Building
Story 1 Story
Foundation Concrete Perimeter
Sewer Public Sewer
Water Public
New Construction false
Schools
Elementary Schools Cherry Valley Elementary School
Middle Schools Bernard W Flinn Middle School
School District 205, 205, 205
Others
HOA Fee Include None
Ownership Fee Simple
Special Listing Condition None
Read Less Info
Want to know what your home might be worth? Contact us for a FREE valuation!

Our team is ready to help you sell your home for the highest possible price ASAP
© 2024 Listings courtesy of MRED as distributed by MLS GRID. All Rights Reserved.
Bought with Brian Bottcher • Maurer Real Estate Group

"My job is to find and attract mastery-based agents to the office, protect the culture, and make sure everyone is happy! "






