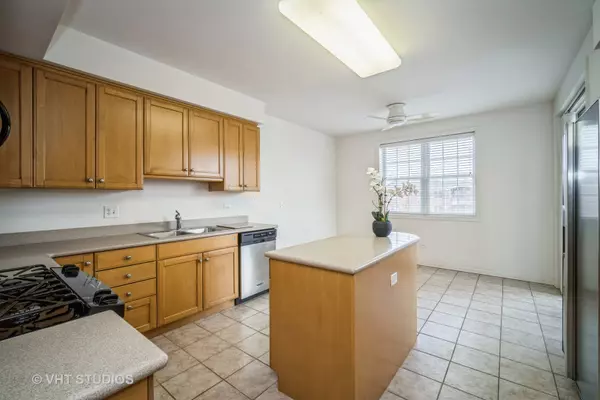$410,000
$419,000
2.1%For more information regarding the value of a property, please contact us for a free consultation.
2 Beds
2 Baths
2,195 SqFt
SOLD DATE : 02/04/2022
Key Details
Sold Price $410,000
Property Type Condo
Sub Type Condo
Listing Status Sold
Purchase Type For Sale
Square Footage 2,195 sqft
Price per Sqft $186
Subdivision Legacy Club
MLS Listing ID 11299631
Sold Date 02/04/22
Bedrooms 2
Full Baths 2
HOA Fees $734/mo
Year Built 2001
Annual Tax Amount $10,283
Tax Year 2020
Lot Dimensions COMMON
Property Description
Wonderfully maintained, splendid condominium in famous Legacy Club offers in excess of 2100 square feet of open, flexible space. The sought after Sawgrass model is one of the bigger units with two Bedrooms and two Baths. The Owner's Bedroom retreat is extraordinarily open and has enormous slider windows for additional light. The huge, Master Bathroom space includes a shower, a soaking tub and spacious walk in closet. The Secondary Bedroom is enormous, with massive closet and neighboring a second full bathroom. You will adore cooking in the surround Kitchen with island, cabinets for days, roomy Breakfast space and exit to the huge private balcony. The Great Room has space for all of your entertainment and relaxation needs. Regardless of whether it's a quiet evening or engaging a huge gathering, you're covered. Space can use Living Room, Family Room and Dining Room furniture. For your healthy side, the building enjoys a private fitness room complete with equipment. Appreciate strolling around the lavish grounds or sitting on your balcony in this choice setting. The Legacy Club boasts amazing trails, serene water detail and is strategically placed to shopping, transportation, amusement, an expansive choice of eateries, and all of the North Shore conveniences.
Location
State IL
County Lake
Rooms
Basement None
Interior
Heating Natural Gas
Cooling Central Air
Fireplace N
Appliance Range, Microwave, Dishwasher, Refrigerator, Washer, Dryer, Disposal, Stainless Steel Appliance(s)
Laundry Gas Dryer Hookup, In Unit, Laundry Closet, Sink
Exterior
Exterior Feature Balcony, End Unit
Garage Attached
Garage Spaces 1.0
Community Features Elevator(s), Exercise Room, Storage, Health Club, On Site Manager/Engineer, Security Door Lock(s), Elevator(s), Trail(s)
Waterfront true
View Y/N true
Building
Lot Description Common Grounds
Foundation Concrete Perimeter
Sewer Public Sewer
Water Public
New Construction false
Schools
School District 112, 112, 113
Others
Pets Allowed Cats OK, Dogs OK, Number Limit
HOA Fee Include Heat,Water,Parking,Insurance,Exercise Facilities,Exterior Maintenance,Lawn Care,Scavenger,Snow Removal
Ownership Condo
Special Listing Condition None
Read Less Info
Want to know what your home might be worth? Contact us for a FREE valuation!

Our team is ready to help you sell your home for the highest possible price ASAP
© 2024 Listings courtesy of MRED as distributed by MLS GRID. All Rights Reserved.
Bought with Michael Newman • Michael J Newman

"My job is to find and attract mastery-based agents to the office, protect the culture, and make sure everyone is happy! "






