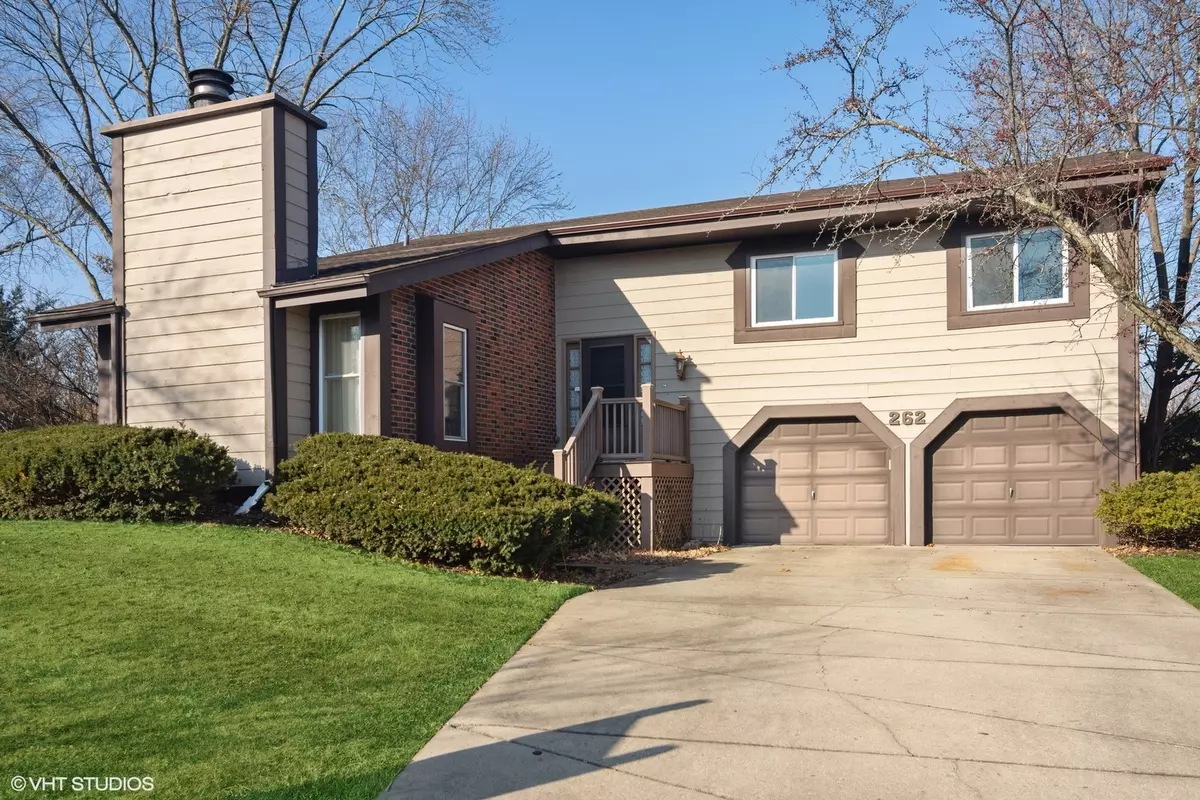$292,000
$310,000
5.8%For more information regarding the value of a property, please contact us for a free consultation.
4 Beds
2 Baths
1,440 SqFt
SOLD DATE : 01/20/2022
Key Details
Sold Price $292,000
Property Type Single Family Home
Sub Type Detached Single
Listing Status Sold
Purchase Type For Sale
Square Footage 1,440 sqft
Price per Sqft $202
Subdivision Westlake
MLS Listing ID 11267584
Sold Date 01/20/22
Bedrooms 4
Full Baths 2
Year Built 1973
Annual Tax Amount $6,333
Tax Year 2020
Lot Size 10,890 Sqft
Lot Dimensions 80 X 116 X 93 X 120
Property Description
This raised ranch home, located in sought after Westlake Subdivision, offers a sidewalk community and location you can't beat. This home invites you with a spacious living room, combined with dining room, and tons of windows bringing in plenty of natural light. Enjoy your white kitchen with granite counter tops, extra built in cabinetry and room for an eat in kitchen table as well. Kitchen overlooks the vaulted family room, giving this an open concept feel, perfect for entertaining. Family room provides tons of floor to ceiling windows and a gas fireplace with gas logs, perfect for those cozy winter nights. Exterior access through family room will lead you to your oversized deck with a gas line for the grill and a spacious backyard full of lush landscaping. Three ample sized bedrooms, with organized closets, and a full bath, complete this 2nd level of living. Don't forget the lower level with your 4th bedroom, full bath and laundry room. Plus a separate space for a home office, game room, play room, etc..... AND a huge walk in closet for storage. Crawl space available under family room for extra storage. Updates include: a/c ('02), furnace ('16), windows ('14 & '13), roof ('20), water heater ('21), refrigerator ('19) and front porch trek decking. Steps away from a park, schools and all that Bloomingdale has to offer as far as restaurants, shopping and more!
Location
State IL
County Du Page
Community Park, Curbs, Sidewalks, Street Lights, Street Paved
Rooms
Basement Partial
Interior
Interior Features Vaulted/Cathedral Ceilings, Wood Laminate Floors
Heating Natural Gas, Forced Air
Cooling Central Air
Fireplaces Number 1
Fireplaces Type Gas Log, Gas Starter
Fireplace Y
Appliance Range, Microwave, Dishwasher, Refrigerator, Washer, Dryer, Disposal
Laundry In Unit
Exterior
Exterior Feature Deck, Porch, Storms/Screens
Garage Attached
Garage Spaces 2.0
Waterfront false
View Y/N true
Roof Type Asphalt
Building
Story Raised Ranch
Foundation Concrete Perimeter
Sewer Public Sewer
Water Public
New Construction false
Schools
Elementary Schools Dujardin Elementary School
Middle Schools Westfield Middle School
High Schools Lake Park High School
School District 13, 13, 108
Others
HOA Fee Include None
Ownership Fee Simple
Special Listing Condition None
Read Less Info
Want to know what your home might be worth? Contact us for a FREE valuation!

Our team is ready to help you sell your home for the highest possible price ASAP
© 2024 Listings courtesy of MRED as distributed by MLS GRID. All Rights Reserved.
Bought with Kathleen Anderson-LaManna • Berkshire Hathaway HomeServices Starck Real Estate

"My job is to find and attract mastery-based agents to the office, protect the culture, and make sure everyone is happy! "






