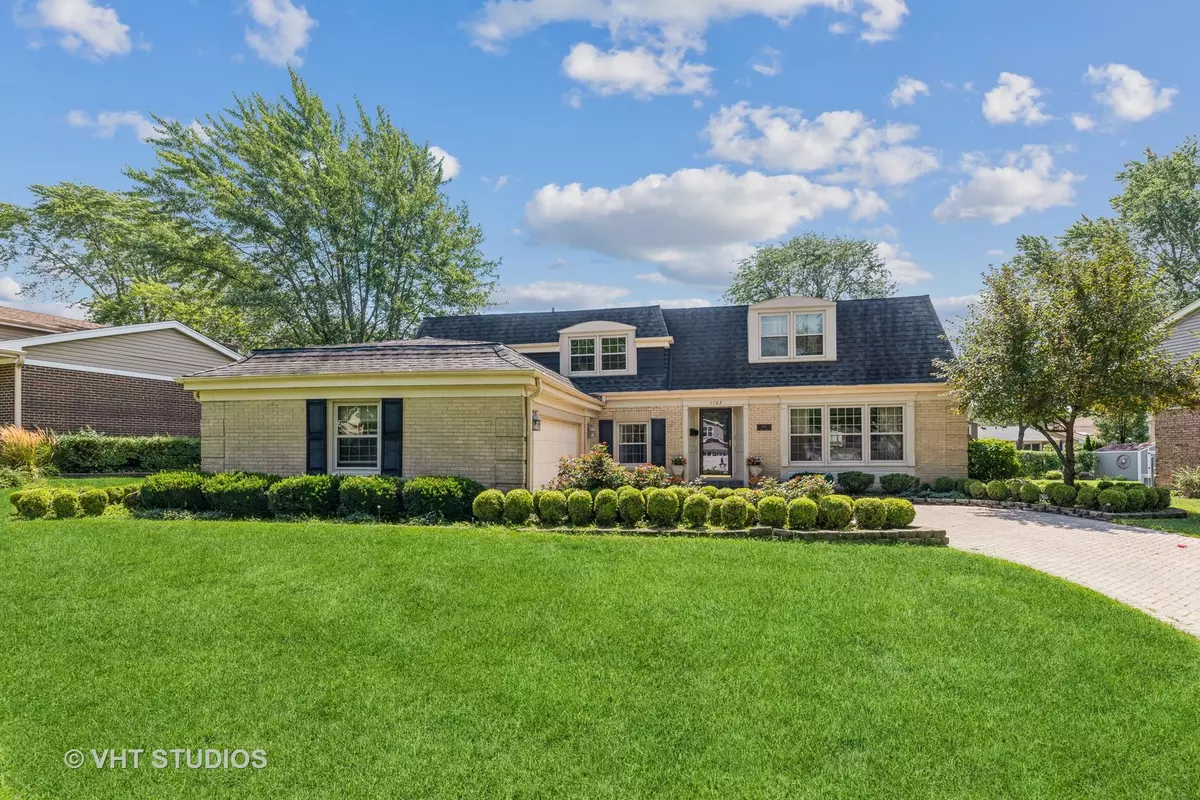$462,500
$489,000
5.4%For more information regarding the value of a property, please contact us for a free consultation.
4 Beds
2.5 Baths
2,800 SqFt
SOLD DATE : 01/07/2022
Key Details
Sold Price $462,500
Property Type Single Family Home
Sub Type Detached Single
Listing Status Sold
Purchase Type For Sale
Square Footage 2,800 sqft
Price per Sqft $165
Subdivision Surrey Ridge
MLS Listing ID 11188129
Sold Date 01/07/22
Style Quad Level
Bedrooms 4
Full Baths 2
Half Baths 1
Year Built 1970
Annual Tax Amount $7,509
Tax Year 2019
Lot Size 9,670 Sqft
Lot Dimensions 91 X 126 X 68 X 121
Property Description
Magnificently situated all brick custom home rests on a picturesque lot and spans almost .25 acres. The custom brick driveway welcomes guests and provides maintenance free living! A beautiful backyard filled with greenery and meticulously maintained landscaping features an expansive custom designed patio for hosting parties or simply enjoying nature in your private retreat. With abundant amount of light and views of nature from every window, the interior compliments the outdoor elegance with over 2800 square feet of living space and endless opportunities for your personal touches. This exquisite home showcases 4 bedrooms 2.5 bathrooms, a dedicated home office or 5th bedroom and fully finished basement. A traditional yet sophisticated floor plan with formal living & dining rooms that all buyers dream of. An inviting kitchen with ample storage, opens to the dining room and overlooks the family room and lovely back yard making it an excellent spot for morning coffee! A sensational sunken family room to settle in for family game night or to just cozy up by the fireplace. Upstairs is the grand master suite, bigger than most apartments, and quintessentially spaced from the other 3 bedrooms with an enormous walk-in closet, additional closets, and a luxurious master bathroom with his and hers sinks, Corian counters, and separate shower. The finishing touch is a fully finished basement with built in bar and recreation area for entertaining, working out or gatherings! This amazing home is just steps from the park, walking distance to the golf course and will make a perfect place for you to call home!
Location
State IL
County Cook
Community Park, Tennis Court(S), Curbs, Sidewalks, Street Lights, Street Paved
Rooms
Basement Full
Interior
Interior Features Bar-Wet, Hardwood Floors, First Floor Bedroom, First Floor Laundry, Built-in Features, Walk-In Closet(s), Open Floorplan, Some Carpeting, Drapes/Blinds
Heating Natural Gas
Cooling Central Air
Fireplaces Number 1
Fireplaces Type Wood Burning
Fireplace Y
Appliance Range, Microwave, Dishwasher, Refrigerator, Washer, Dryer, Water Softener Owned
Laundry Gas Dryer Hookup, Laundry Closet, Sink
Exterior
Exterior Feature Patio, Porch, Brick Paver Patio
Garage Attached
Garage Spaces 2.0
Waterfront false
View Y/N true
Roof Type Asphalt
Building
Story 2 Stories
Foundation Concrete Perimeter
Sewer Public Sewer
Water Lake Michigan
New Construction false
Schools
Elementary Schools Juliette Low Elementary School
Middle Schools Holmes Junior High School
High Schools Rolling Meadows High School
School District 59, 59, 214
Others
HOA Fee Include None
Ownership Fee Simple
Special Listing Condition None
Read Less Info
Want to know what your home might be worth? Contact us for a FREE valuation!

Our team is ready to help you sell your home for the highest possible price ASAP
© 2024 Listings courtesy of MRED as distributed by MLS GRID. All Rights Reserved.
Bought with Denise LaForest • Coldwell Banker Realty

"My job is to find and attract mastery-based agents to the office, protect the culture, and make sure everyone is happy! "






