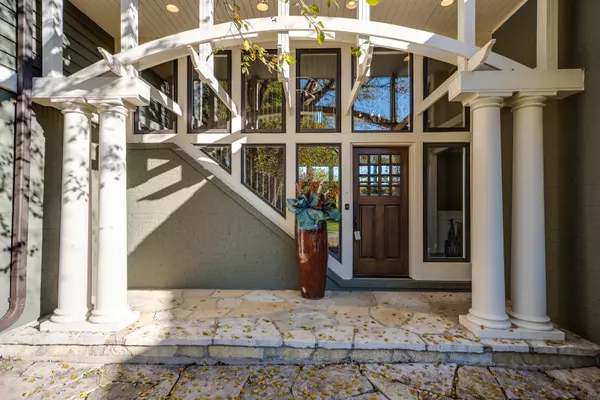$950,000
$989,000
3.9%For more information regarding the value of a property, please contact us for a free consultation.
5 Beds
4 Baths
3,984 SqFt
SOLD DATE : 12/28/2021
Key Details
Sold Price $950,000
Property Type Single Family Home
Sub Type Detached Single
Listing Status Sold
Purchase Type For Sale
Square Footage 3,984 sqft
Price per Sqft $238
Subdivision Nickels & Dimes
MLS Listing ID 11263241
Sold Date 12/28/21
Bedrooms 5
Full Baths 4
HOA Fees $41/ann
Year Built 1993
Annual Tax Amount $24,226
Tax Year 2020
Lot Size 1.010 Acres
Lot Dimensions 43996
Property Description
Boasting an array of sleek finishes and a thoughtful open plan layout, this 5 bedroom, 4 full bathroom home invites comfort and exudes modern elegance. Nestled on 1 acre of pristine land in desirable Nickels & Dimes subdivision. Luscious landscaping and stone walkway lead you to the home's voluminous layout spanning over 3,900sqft with main level bedroom and full bath, finished basement, soaring ceilings and screened porch with fireplace and retractable awning. Two story foyer welcomes you as you enter with view into your formal dining room and living room with 2-story ceiling, brick fireplace, built-in shelving and expansive windows allowing for plenty of natural lighting to flow throughout. Kitchen is a chef's dream boasting stainless steel appliances including custom wood-paneled refrigerator, granite countertops, under-cabinet lighting, island, spacious breakfast bar, built-in desk and eating area that leads to your outdoor oasis. Enter the second level master suite through the double doors, featuring vaulted ceiling, sitting area, multiple closets, two sink vanity, whirlpool tub and separate shower. Two additional bedrooms connected by the Jack&Jill bathroom adorn the second level. Entertain in style in your finished basement providing 5th bedroom, full bathroom, recreation room with fireplace and 500 bottle wine cellar with air unit. Combine indoor and outdoor living in your impressive backyard presenting Ipe wood deck with built-in grill, warming drawer, refrigerator and side burner, stone patio and sound system. Three car garage is fantastic for storage with custom racking/bins. Additional features include: snow melt system on part of driveway and front porch, outdoor sprinkler system, surround sound in multiple rooms, and so much more! This home is truly remarkable!
Location
State IL
County Lake
Community Street Paved
Rooms
Basement Full, English
Interior
Interior Features Vaulted/Cathedral Ceilings, Hardwood Floors, First Floor Bedroom, First Floor Laundry, First Floor Full Bath, Built-in Features, Walk-In Closet(s), Special Millwork, Granite Counters
Heating Natural Gas, Forced Air, Sep Heating Systems - 2+, Zoned
Cooling Central Air, Zoned
Fireplaces Number 3
Fireplaces Type Attached Fireplace Doors/Screen, Gas Starter
Fireplace Y
Appliance Dishwasher, Refrigerator, Washer, Dryer, Disposal, Stainless Steel Appliance(s), Wine Refrigerator, Cooktop, Built-In Oven
Laundry Sink
Exterior
Exterior Feature Deck, Patio, Porch Screened, Storms/Screens, Invisible Fence
Garage Attached
Garage Spaces 3.0
Waterfront false
View Y/N true
Roof Type Shake
Building
Lot Description Landscaped, Fence-Invisible Pet
Story 2 Stories
Sewer Public Sewer
Water Public
New Construction false
Schools
Elementary Schools Oak Grove Elementary School
Middle Schools Oak Grove Elementary School
High Schools Libertyville High School
School District 68, 68, 128
Others
HOA Fee Include Other
Ownership Fee Simple w/ HO Assn.
Special Listing Condition List Broker Must Accompany
Read Less Info
Want to know what your home might be worth? Contact us for a FREE valuation!

Our team is ready to help you sell your home for the highest possible price ASAP
© 2024 Listings courtesy of MRED as distributed by MLS GRID. All Rights Reserved.
Bought with Sander Caren • J Caren Real Estate inc

"My job is to find and attract mastery-based agents to the office, protect the culture, and make sure everyone is happy! "






