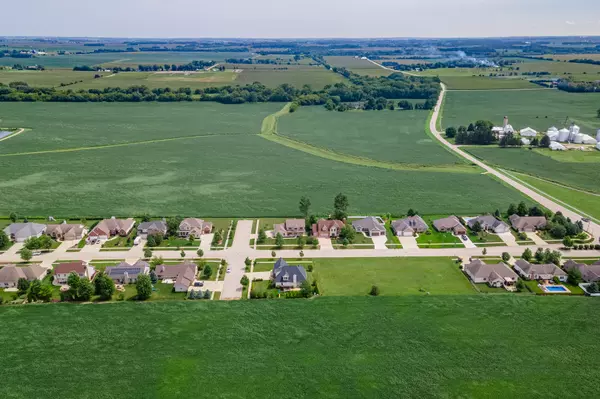$409,950
$419,900
2.4%For more information regarding the value of a property, please contact us for a free consultation.
3 Beds
2.5 Baths
2,984 SqFt
SOLD DATE : 12/27/2021
Key Details
Sold Price $409,950
Property Type Single Family Home
Sub Type Detached Single
Listing Status Sold
Purchase Type For Sale
Square Footage 2,984 sqft
Price per Sqft $137
Subdivision Krpans Parkside Estates
MLS Listing ID 11194919
Sold Date 12/27/21
Style Traditional
Bedrooms 3
Full Baths 2
Half Baths 1
HOA Fees $5/ann
Year Built 2006
Annual Tax Amount $11,522
Tax Year 2020
Lot Size 0.390 Acres
Lot Dimensions 39.27X85X156X110X131
Property Description
This beautiful & immaculate custom home is nestled on a cul-de-sac corner .39-acre lot offering a breathtaking countryside setting in the prestigious Krpan's Parkside Estate community! Maintenance-free deck, abundant landscaping, brick walkway & grill pad & panoramic farmland views create an amazing backyard retreat for entertaining & playing... enjoy outdoor living at its finest! Inviting 38'x6' covered front porch allows you to relax with your morning cup of coffee. Etched glass oval front door & side lights welcome you into the foyer area with guest closet. French doors open into elegant dining room showcasing illuminated arched China hutch niches & eye-catching crystal-like chandelier. 2nd set of French doors lead you to the 1st level home office. A chef's delight kitchen presents gorgeous soft white-based quartz countertops, complimentary subway tile backsplash, glass front cabinetry, dovetail drawers, undermount illuminating lighting, recessed lighting, stainless steel appliances & walk-in pantry. More French doors welcome you into the 4-season sun-filled Sunroom, newly added in 2013, featuring 14 windows with woven wood shades & 2 game closets. This favorite gathering area opens onto the spacious deck with spectacular country views! Living Room boasts 2 transom windows. Hunter Douglas window coverings, custom window treatments, professionally painted interior in 2019, solid paneled interior doors, oak flooring & whole house surround sound with built-in speaker system create a lovely feel-good home atmosphere! Ring security system, Ring door bell, Ecobee Smart Thermostat & Andersen wood windows add energy efficiency & safety to this custom built 2-story property. The pretty pedestal sink compliments the powder room. First level laundry includes washer & dryer. Custom oak staircase invites you to the upper loft area offering a pocket office, recreation area (currently hosts a shuffle board!) or reading/library nook... you decide! Primary bedroom suite showcases vaulted ceiling, Roman window shades, 8'x8' walk-in closet, tile surround separate shower with seat, corner shelving & glass door, corner whirlpool tub & 9' vanity with double sinks, all contributing to a spa-like experience. Every bedroom presents walk-in closets & ceiling-light fans. Oversized 3-car side load garage with 18'x8' & 10'x8' doors comes equipped with storage cabinets, bench, organizational accessories, epoxy floor coating & was newly painted in 2020. Concrete driveway & underground gutter system too! "Deep pour" basement features rough-in plumbing for a future bath, 93% Goodman energy efficient furnace, 75-gallon power vented hot water heater, Aprilaire humidifier, water softener, copper plumbing, 200-amp electric service & egress window! A+ location provides views of farmland, with nearby bike/walking paths, parks, Sycamore Park District Community Center & 18-hole golf course... embrace this opportunity to make 1902 Parkside Dr. in Sycamore your own home & "love where you live!"
Location
State IL
County Dekalb
Community Park, Lake, Water Rights, Curbs, Sidewalks, Street Lights, Street Paved
Rooms
Basement Partial
Interior
Interior Features Vaulted/Cathedral Ceilings, Hardwood Floors, First Floor Laundry, Walk-In Closet(s), Ceilings - 9 Foot, Open Floorplan, Some Carpeting, Special Millwork, Some Window Treatment, Some Wood Floors, Drapes/Blinds, Separate Dining Room
Heating Natural Gas, Forced Air
Cooling Central Air
Fireplace Y
Appliance Range, Microwave, Dishwasher, Refrigerator, Washer, Dryer, Disposal, Stainless Steel Appliance(s), Water Softener Owned
Laundry Gas Dryer Hookup
Exterior
Exterior Feature Deck, Porch, Storms/Screens
Garage Attached
Garage Spaces 3.5
Waterfront false
View Y/N true
Roof Type Asphalt
Building
Lot Description Corner Lot, Landscaped, Mature Trees, Backs to Open Grnd, Level, Sidewalks, Streetlights
Story 2 Stories
Foundation Concrete Perimeter
Sewer Public Sewer
Water Public
New Construction false
Schools
Middle Schools Sycamore Middle School
High Schools Sycamore High School
School District 427, 427, 427
Others
HOA Fee Include Other
Ownership Fee Simple w/ HO Assn.
Special Listing Condition None
Read Less Info
Want to know what your home might be worth? Contact us for a FREE valuation!

Our team is ready to help you sell your home for the highest possible price ASAP
© 2024 Listings courtesy of MRED as distributed by MLS GRID. All Rights Reserved.
Bought with Joanne Johnson • Northern Illinois Realty LLC

"My job is to find and attract mastery-based agents to the office, protect the culture, and make sure everyone is happy! "






