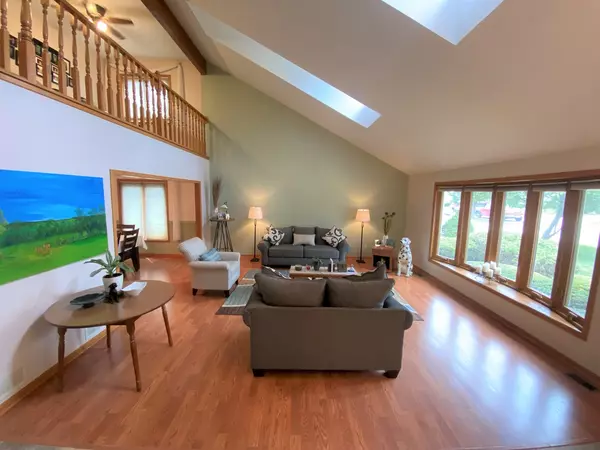$399,000
$389,000
2.6%For more information regarding the value of a property, please contact us for a free consultation.
5 Beds
2.5 Baths
3,296 SqFt
SOLD DATE : 12/14/2021
Key Details
Sold Price $399,000
Property Type Single Family Home
Sub Type Detached Single
Listing Status Sold
Purchase Type For Sale
Square Footage 3,296 sqft
Price per Sqft $121
Subdivision Jessica Estates
MLS Listing ID 11164490
Sold Date 12/14/21
Style Other
Bedrooms 5
Full Baths 2
Half Baths 1
Year Built 1989
Annual Tax Amount $11,146
Tax Year 2020
Lot Size 0.268 Acres
Lot Dimensions 69 X 172.19 X 60.72 X 160.30
Property Description
If space is what you need, look no further! This 2 story home features 5 true bdrms (4 up & 1 on main level)! Step through the front door to a gorgeous foyer & inviting open Living Rm w/vaulted ceiling & 2 skylights then to the formal Dining Rm w/sculpted ceiling. Liv Rm & Din Rm wood lam flrs - 4yrs old. The spacious eat-in Kitchen has a desk area, pantry closet, solid surface counters, slider drs to the entertaining size deck overlooking the expansive yard, fully applianced w/stove & micro (Feb '21), refrigerator & dishwasher. Make your way to the Family Rm w/fireplace & the 5th bdrm. Also on the main level is a 1/2 bath & Mud/Laundry Rm (washer & dryer 6yrs). The 2nd flr has a 31' loft area overlooking the Living Rm. The Main Bdrm features tray ceiling, 3 closets, an ensuite that has a separate shower & whirlpool tub updated Mar '21 along w/2nd flr hall bath too. 3 large bdrms all w/ceiling fan lights & 2 closets. The unfin bsmt is ready for your finishing ideas plus a 25x22 cement crawl space for even more storage than is already provided. The Roof is 6yrs, HVAC 5yrs, Siding & Windows approx 3yrs old. Hot Water Htr replaced March of '20. This home is a must-see!!!
Location
State IL
County Cook
Community Curbs, Sidewalks, Street Lights, Street Paved
Rooms
Basement Partial
Interior
Interior Features Vaulted/Cathedral Ceilings, Skylight(s), Wood Laminate Floors, First Floor Bedroom, First Floor Laundry, Open Floorplan, Separate Dining Room
Heating Natural Gas, Forced Air
Cooling Central Air
Fireplaces Number 1
Fireplaces Type Wood Burning, Gas Starter, Includes Accessories
Fireplace Y
Appliance Range, Microwave, Dishwasher, Refrigerator, Washer, Dryer, Disposal
Laundry In Unit, Sink
Exterior
Exterior Feature Deck
Garage Attached
Garage Spaces 2.0
Waterfront false
View Y/N true
Roof Type Asphalt
Parking Type Driveway
Building
Lot Description Forest Preserve Adjacent, Landscaped
Story 2 Stories
Foundation Concrete Perimeter
Sewer Public Sewer
Water Lake Michigan
New Construction false
Schools
Elementary Schools Kimberly Heights Elementary Scho
Middle Schools Arbor Park Middle School
High Schools Tinley Park High School
School District 145, 145, 228
Others
HOA Fee Include None
Ownership Fee Simple
Special Listing Condition None
Read Less Info
Want to know what your home might be worth? Contact us for a FREE valuation!

Our team is ready to help you sell your home for the highest possible price ASAP
© 2024 Listings courtesy of MRED as distributed by MLS GRID. All Rights Reserved.
Bought with Folasade Ayoola • Coldwell Banker Real Estate Group

"My job is to find and attract mastery-based agents to the office, protect the culture, and make sure everyone is happy! "






