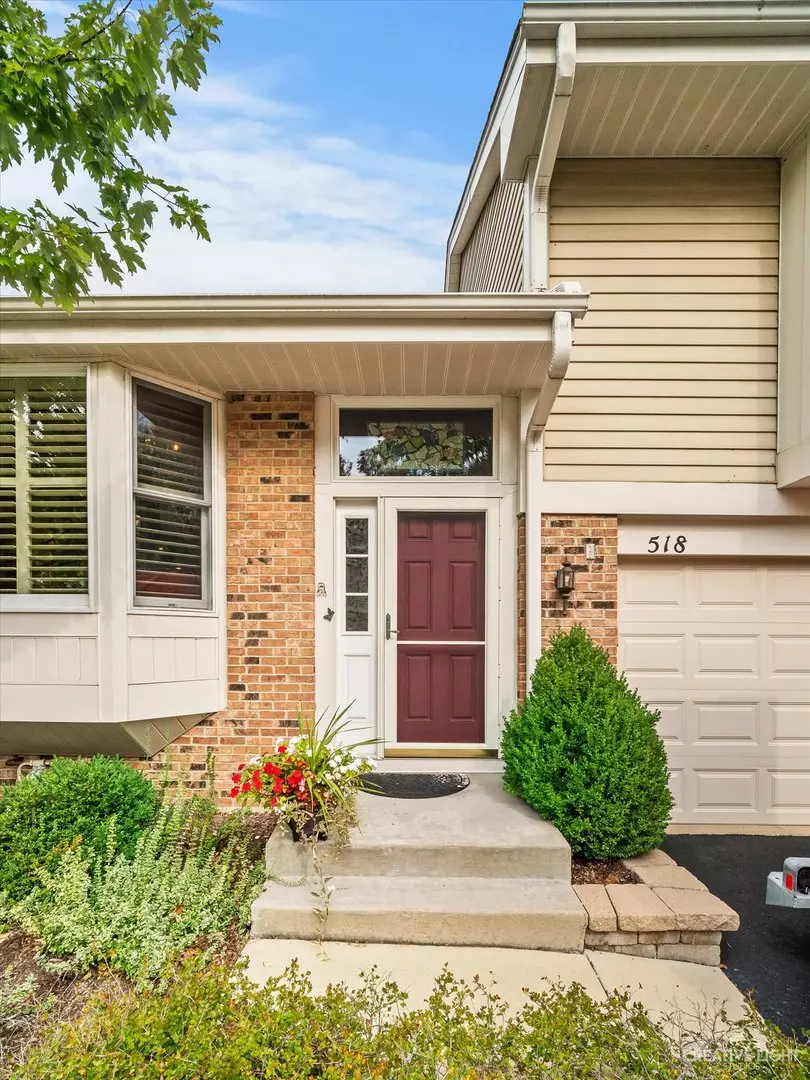$594,000
$579,500
2.5%For more information regarding the value of a property, please contact us for a free consultation.
3 Beds
3.5 Baths
2,715 SqFt
SOLD DATE : 12/10/2021
Key Details
Sold Price $594,000
Property Type Townhouse
Sub Type Townhouse-TriLevel
Listing Status Sold
Purchase Type For Sale
Square Footage 2,715 sqft
Price per Sqft $218
Subdivision River Bend
MLS Listing ID 11245919
Sold Date 12/10/21
Bedrooms 3
Full Baths 3
Half Baths 1
HOA Fees $185/mo
Year Built 1986
Tax Year 2020
Lot Dimensions 36 X 93
Property Description
Rarely available, River Bend Townhome overlooking the DuPage River!! Lovely, fully renovated home with Vaulted Ceilings throughout main floor and two stories of New Hardwood Flooring. Kitchen: Light Cherry Cabinetry, SS Appliances, Gas Cooktop w/Vented Hood, Built-In Ovens, Granite Countertops, and Island. DR and LR: Hardwood, Skylights and New Insulated Sliding Glass Doors leading to a double deck with stunning views of the Dupage River and your own wooded lot. Second floor: New baths, new windows and ample closet space. Family Room is a few steps down from LR with granite FP flanked by 2 new "blinds inside steel doors" leading to outside decks and stone patios for your grilling and relaxation, all overlooking the river! Basement Bedroom/Office/Media Room is finished with new lookout windows to River, recessed lighting and fabulous full bath. Steps to Water, Riverwalk, Centennial Beach, Downtown, Walking Trails, Naperville Central HS, Naper Settlement, Kayak and Canoeing, Dining, Library, Art Shows and Children's Museum. Metra station and Bus pickup!!! Award Winning Dist. 203 Schools and Central HS. Just minutes to Edward Hosp and Medical Campus. This turnkey townhome is built for luxury and purposeful living. Perfect Size, Perfect Location! See attached list of features.
Location
State IL
County Du Page
Rooms
Basement Full, English
Interior
Interior Features Vaulted/Cathedral Ceilings, Skylight(s), Hardwood Floors, Solar Tubes/Light Tubes, Walk-In Closet(s), Ceiling - 10 Foot, Ceiling - 9 Foot, Open Floorplan, Drapes/Blinds, Granite Counters
Heating Natural Gas
Cooling Central Air
Fireplaces Number 1
Fireplaces Type Wood Burning, Gas Log, Gas Starter
Fireplace Y
Appliance Microwave, Dishwasher, High End Refrigerator, Disposal, Stainless Steel Appliance(s), Built-In Oven, Gas Cooktop, Range Hood
Laundry In Unit, Sink
Exterior
Exterior Feature Deck, Patio
Garage Attached
Garage Spaces 2.0
Community Features Park, Ceiling Fan, Patio, School Bus, Skylights, Trail(s), Water View
Waterfront true
View Y/N true
Roof Type Asphalt
Building
Lot Description River Front, Wooded, Mature Trees, Waterfront
Foundation Concrete Perimeter
Sewer Public Sewer
Water Lake Michigan
New Construction false
Schools
Elementary Schools Elmwood Elementary School
Middle Schools Lincoln Junior High School
High Schools Naperville Central High School
School District 203, 203, 203
Others
Pets Allowed Cats OK, Dogs OK, Number Limit
HOA Fee Include Lawn Care,Snow Removal
Ownership Fee Simple w/ HO Assn.
Special Listing Condition None
Read Less Info
Want to know what your home might be worth? Contact us for a FREE valuation!

Our team is ready to help you sell your home for the highest possible price ASAP
© 2024 Listings courtesy of MRED as distributed by MLS GRID. All Rights Reserved.
Bought with Cheryl Shurtz • RE/MAX Suburban

"My job is to find and attract mastery-based agents to the office, protect the culture, and make sure everyone is happy! "






