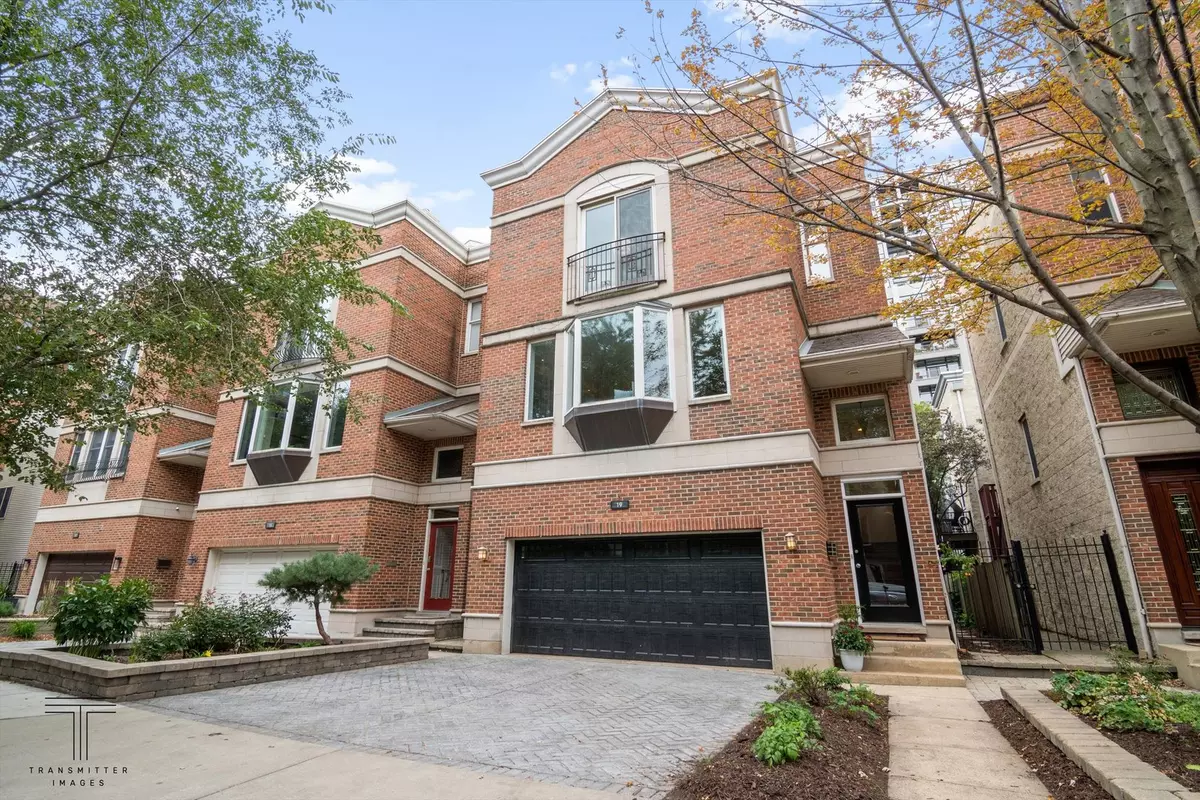$1,150,000
$1,199,000
4.1%For more information regarding the value of a property, please contact us for a free consultation.
3 Beds
3 Baths
2,637 SqFt
SOLD DATE : 12/10/2021
Key Details
Sold Price $1,150,000
Property Type Single Family Home
Sub Type Detached Single
Listing Status Sold
Purchase Type For Sale
Square Footage 2,637 sqft
Price per Sqft $436
Subdivision Dearborn Mews
MLS Listing ID 11213275
Sold Date 12/10/21
Bedrooms 3
Full Baths 3
Year Built 1999
Annual Tax Amount $20,080
Tax Year 2019
Lot Size 2,787 Sqft
Lot Dimensions 2789
Property Description
First time on market, this wonderful Single Family Home is ready to welcome a new owner. Ideally located, 19 W. 15th, enables direct street access to home's entrance & 2 car garage. Enter this home to an inviting foyer and make your way to the living level. This floor includes the living room, dining room, kitchen & newly built wrap-around deck. The living room includes a wood burning fireplace, bay window with trees & skyline views, and custom built-in cabinetry. The adjacent dining room, combines with the living area to create a comfortable space for a large gathering. This floor plan flows freely into the kitchen that cooks! This special kitchen includes 2 ovens, 2 sinks and 2 areas for dining. The breakfast area is large enough to accommodate a large table. Separate ice maker, ample storage & counter space all add up to make cooking a pleasure. Step outside to the deck through sliding glass doors. Enjoy the fresh air and views. The home is situated in a way to provide unobstructed views of lushly landscaped neighboring yards. The 3rd level includes 3 bedrooms, 2 baths and the laundry room. The main bedroom suite, includes 2 walk-in closets, and a private bath with expansive vanity, separate shower & tub. The ground level includes a family room, full bath, attached 2 car garage and direct access to the backyard terrace. The paved yard and professionally landscaped planters create a pleasing ambience for relaxation and outdoor entertaining. The lower level bonus room can be used as a 4th bedroom, office or den. 4 car parking, freshly painted, new carpeting, re-coated roof, new furnace & AC, this home is move-in ready. Steps to Cottontail Park, CTA, loop, lake and nightlife. Within the South Loop Elementary School boundaries. All this home has to offer, add no association or monthly assessments, your new place to call home is waiting!
Location
State IL
County Cook
Rooms
Basement Partial
Interior
Interior Features Hardwood Floors, Built-in Features, Walk-In Closet(s), Bookcases
Heating Natural Gas, Forced Air
Cooling Central Air
Fireplaces Number 1
Fireplaces Type Wood Burning
Fireplace Y
Appliance Double Oven, Microwave, Dishwasher, Refrigerator, Washer, Dryer, Disposal, Cooktop, Built-In Oven, Range Hood, Other, Gas Cooktop
Laundry In Unit
Exterior
Garage Attached
Garage Spaces 2.0
Waterfront false
View Y/N true
Parking Type Assigned
Building
Story 3 Stories
Sewer Public Sewer
Water Lake Michigan
New Construction false
Schools
Elementary Schools South Loop Elementary School
Middle Schools South Loop Elementary School
School District 299, 299, 299
Others
HOA Fee Include None
Ownership Fee Simple
Special Listing Condition List Broker Must Accompany
Read Less Info
Want to know what your home might be worth? Contact us for a FREE valuation!

Our team is ready to help you sell your home for the highest possible price ASAP
© 2024 Listings courtesy of MRED as distributed by MLS GRID. All Rights Reserved.
Bought with Miguel Lopez • Redfin Corporation

"My job is to find and attract mastery-based agents to the office, protect the culture, and make sure everyone is happy! "






