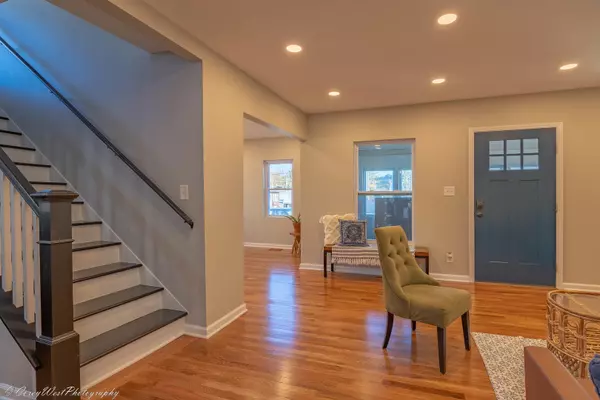$215,000
$215,000
For more information regarding the value of a property, please contact us for a free consultation.
3 Beds
1.5 Baths
1,750 SqFt
SOLD DATE : 12/10/2021
Key Details
Sold Price $215,000
Property Type Single Family Home
Sub Type Detached Single
Listing Status Sold
Purchase Type For Sale
Square Footage 1,750 sqft
Price per Sqft $122
MLS Listing ID 11265072
Sold Date 12/10/21
Style Traditional
Bedrooms 3
Full Baths 1
Half Baths 1
Annual Tax Amount $4,671
Tax Year 2020
Lot Size 9,147 Sqft
Lot Dimensions 75 X 138
Property Description
Oh my, if you're looking for a home you can move right into, your search is over! Everything has been updated in this traditional home! Enter the home through the spacious enclosed front porch. As you open the front door you will be greeted by a Large Formal Living Room/Flex Room with plenty of space to have a home office. A new 2-piece bath was added in 2013. Continue to the beautifully updated kitchen complete with appliances including a Stainless Steel Refrigerator and gleaming hardwoods. The TWO Skylights in the kitchen as well as the sliders to the enclosed back porch provide tons of light into the kitchen. Off the kitchen is a new laundry room so you don't need to go to the basement to do it! The fully enclosed rear porch is perfect, for watching sunrises, reading a book, or sipping coffee/cocktails! The dining room and family room flow smoothly, are perfect for entertaining and feature hardwood floors and large windows. The main floor master is large with 2 closets and sliders to the back porch. The main floor full bathroom is GIANT, complete with tub and separate shower. The 2nd floor has two additional bedrooms that are generously sized! One of them even has a walk-in closet. The 2nd floor also has a roughed in bathroom that the new owners can complete to their liking. The backyard is completely fenced in! 2 sides have a new cedar privacy fence. You will also enjoy the NEW large concrete patio perfect to have a delicious meal, and plenty of space to have your friends over. Also included is a giant 4 car (46 x 26) detached garage with electric! A/C was replaced in 2020.
Location
State IL
County De Kalb
Community Sidewalks, Street Lights, Street Paved
Rooms
Basement Full
Interior
Interior Features Skylight(s), First Floor Bedroom, First Floor Laundry, First Floor Full Bath, Walk-In Closet(s)
Heating Natural Gas, Forced Air
Cooling Central Air
Fireplace Y
Exterior
Exterior Feature Porch, Dog Run, Storms/Screens
Garage Detached
Garage Spaces 4.0
Waterfront false
View Y/N true
Roof Type Asphalt
Building
Lot Description Fenced Yard
Story 1.5 Story
Foundation Concrete Perimeter, Stone
Sewer Public Sewer
Water Public
New Construction false
Schools
Elementary Schools Shabbona Elementary School
Middle Schools Indian Creek Middle School
High Schools Indian Creek High School
School District 425, 425, 425
Others
HOA Fee Include None
Ownership Fee Simple
Special Listing Condition None
Read Less Info
Want to know what your home might be worth? Contact us for a FREE valuation!

Our team is ready to help you sell your home for the highest possible price ASAP
© 2024 Listings courtesy of MRED as distributed by MLS GRID. All Rights Reserved.
Bought with Suzanne Battista • Realtywright, Inc

"My job is to find and attract mastery-based agents to the office, protect the culture, and make sure everyone is happy! "






