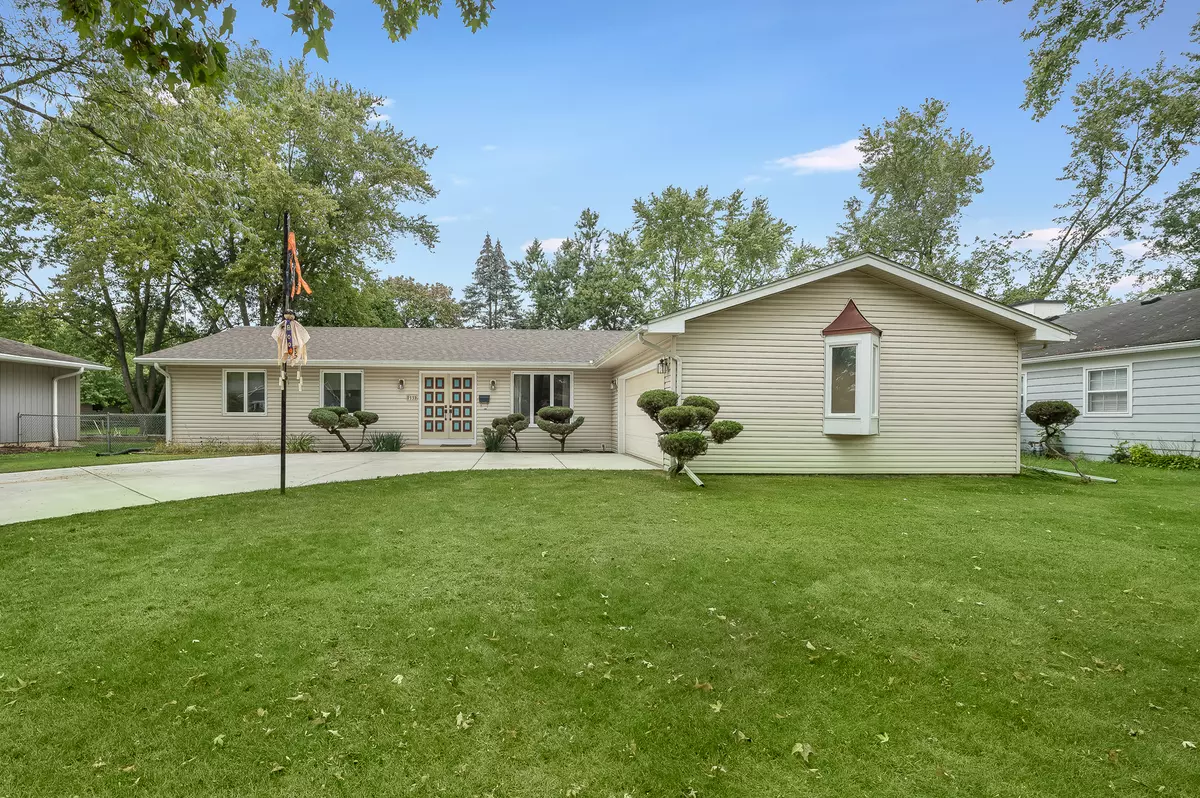$255,000
$249,900
2.0%For more information regarding the value of a property, please contact us for a free consultation.
3 Beds
1.5 Baths
1,920 SqFt
SOLD DATE : 12/07/2021
Key Details
Sold Price $255,000
Property Type Single Family Home
Sub Type Detached Single
Listing Status Sold
Purchase Type For Sale
Square Footage 1,920 sqft
Price per Sqft $132
Subdivision Boulder Hill
MLS Listing ID 11252618
Sold Date 12/07/21
Style Ranch
Bedrooms 3
Full Baths 1
Half Baths 1
Year Built 1971
Annual Tax Amount $4,524
Tax Year 2020
Lot Size 10,149 Sqft
Lot Dimensions 80 X 124 X 80 X 125
Property Description
This spacious 3 bedroom, 1.5 bath ranch home has over 1,900 sq ft of living space on the main floor and a full basement, nearly finished, which expands the total living space to nearly 3,100 sq ft! There is a generous ceramic tile entry open to the formal living room and offering a glimpse of the formal dining room just beyond. The eat-in kitchen with all appliances has direct access to the backyard and is open to the large 1st floor family room which is highlighted by beamed ceilings and a brick, wood burning fireplace! The large hall bath has been beautifully updated and the half bath is just off the large Master Bedroom and can be reached from the family room as well. Did I mention there is a first floor mud room/laundry room just off the garage that includes a utility sink! The massive full basement has a 30' x 33' recreation room, a playroom or home office, a storage room, and a utility room with a shower! The oversized 2.5 car garage is heated and has a door to the backyard! Updates include a new deck in 2021, new concert driveway in 2020, new furnace & AC in 2019, updated hot water heater, a new roof in 2013, and new vinyl siding in 2012. The home has custom window well covers and a garden shed for additional storage. Sellers are taking a part of the workbench and some of the basement cabinets. A one year home warranty is included.
Location
State IL
County Kendall
Community Park, Pool, Tennis Court(S), Lake, Sidewalks, Street Lights, Street Paved
Rooms
Basement Full
Interior
Interior Features Hardwood Floors, First Floor Bedroom, First Floor Laundry, First Floor Full Bath, Beamed Ceilings, Open Floorplan
Heating Natural Gas
Cooling Central Air
Fireplaces Number 1
Fireplaces Type Wood Burning, Attached Fireplace Doors/Screen, Masonry, Stubbed in Gas Line
Fireplace Y
Appliance Range, Dishwasher, Refrigerator, Range Hood
Laundry Gas Dryer Hookup, Sink
Exterior
Exterior Feature Deck
Garage Attached
Garage Spaces 2.5
Waterfront false
View Y/N true
Roof Type Asphalt
Building
Lot Description Mature Trees
Story 1 Story
Foundation Concrete Perimeter
Sewer Public Sewer
Water Public
New Construction false
Schools
Elementary Schools Boulder Hill Elementary School
Middle Schools Thompson Junior High School
High Schools Oswego High School
School District 308, 308, 308
Others
HOA Fee Include None
Ownership Fee Simple
Special Listing Condition Home Warranty
Read Less Info
Want to know what your home might be worth? Contact us for a FREE valuation!

Our team is ready to help you sell your home for the highest possible price ASAP
© 2024 Listings courtesy of MRED as distributed by MLS GRID. All Rights Reserved.
Bought with Rosemarie Bakka • Keller Williams Infinity

"My job is to find and attract mastery-based agents to the office, protect the culture, and make sure everyone is happy! "






