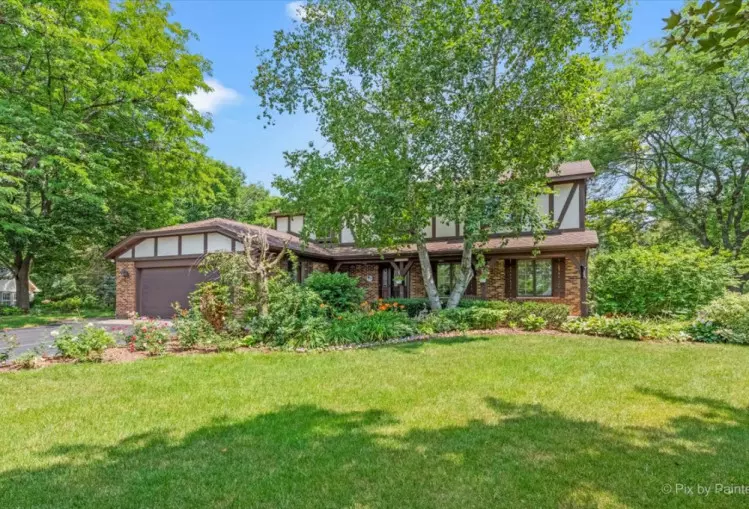$355,000
$359,800
1.3%For more information regarding the value of a property, please contact us for a free consultation.
4 Beds
2.5 Baths
2,525 SqFt
SOLD DATE : 12/01/2021
Key Details
Sold Price $355,000
Property Type Single Family Home
Sub Type Detached Single
Listing Status Sold
Purchase Type For Sale
Square Footage 2,525 sqft
Price per Sqft $140
Subdivision Westwood Lakes Estates
MLS Listing ID 11179096
Sold Date 12/01/21
Style Traditional
Bedrooms 4
Full Baths 2
Half Baths 1
HOA Fees $5/ann
Year Built 1978
Annual Tax Amount $8,348
Tax Year 2020
Lot Size 0.880 Acres
Lot Dimensions 38333
Property Description
This traditional 4 bedroom home has been completely updated throughout and is on almost a full acre in a beautiful, peaceful setting. Master bedroom suite includes a large bedroom/sitting area, private bath with custom granite vanity, walk in shower with 3 adjustable heads and walk in closet. Three other large bedrooms and a full bath with granite countertop and whirlpool tub and shower are on the second floor. One bedroom is currently being used as an office, with built in shelving in the closet to hold all your work at home supplies and has a beautiful view of the front of the property. Main floor has open concept living room and dining room with hardwood floors. Dining room has beautiful view of the backyard and gardens. Family room/kitchen is open concept with ceramic tile floors in the kitchen that match the hardwood in the rest of the house. The carpeted family room has a wood burning fireplace with arched doors and a solid wood mantle. There is a refreshment center in the family room with a beverage cooler, counter and cabinets and a second closet perfect for holding the kid's toys and games all behind closed doors. The kitchen features classic white cabinets with crown molding, Corian counter tops,, and all stainless steel appliances including built in double ovens, cook top, dishwasher, microwave, and French door refrigerator. Tons of cabinet space including lazy susans, spice rack and tray cabinets. Roll out drawers on lower cabinets and a large pantry cabinet leave no wasted space. The bay window in the eat in kitchen is perfect for gazing at the gardens as you enjoy your morning coffee. The laundry room features brand new (2021) washer and dryer, lots of white cabinets, a second French door refrigerator and a laundry chute from the second floor. Unfinished basement ready for your touch. The outdoor space is as wonderful as the inside. Brand new (2020) Unilock pavers guide your way to the front door as you walk through the rose garden and continue on the garage apron. The pavers continue along the side of the house where there is a mini patio with stainless steel gas grill with built in gas line. No more running out of propane or charcoal! The rear patio is big enough for entertaining a crowd and continues with the pavers. Large stepping stones lead you from the patio to the perennial gardens in the back and side of the property. The mechanicals of this house are also updated. Updates include: Sump pumps with battery backup; 6 panel doors throughout; whole house attic fan that lowers your dependence on air conditioning; newer high efficiency gas forced air furnace ; new air conditioner, roof; and Siding were all added in 2016. This house checks all the boxes.
Location
State IL
County Mc Henry
Rooms
Basement Full
Interior
Interior Features Skylight(s), Bar-Dry, First Floor Laundry, Some Wood Floors
Heating Natural Gas, Forced Air
Cooling Central Air
Fireplaces Number 1
Fireplaces Type Wood Burning, Gas Starter
Fireplace Y
Appliance Double Oven, Range, Microwave, Dishwasher, Refrigerator, Bar Fridge, Washer, Dryer, Disposal, Stainless Steel Appliance(s), Other
Exterior
Exterior Feature Porch, Brick Paver Patio, Outdoor Grill
Garage Attached
Garage Spaces 2.0
Waterfront false
View Y/N true
Roof Type Asphalt
Parking Type Driveway
Building
Lot Description Nature Preserve Adjacent
Story 2 Stories
Foundation Concrete Perimeter
Sewer Public Sewer
Water Public
New Construction false
Schools
Elementary Schools Westwood Elementary School
Middle Schools Creekside Middle School
High Schools Woodstock High School
School District 200, 200, 200
Others
HOA Fee Include Other
Ownership Fee Simple w/ HO Assn.
Special Listing Condition None
Read Less Info
Want to know what your home might be worth? Contact us for a FREE valuation!

Our team is ready to help you sell your home for the highest possible price ASAP
© 2024 Listings courtesy of MRED as distributed by MLS GRID. All Rights Reserved.
Bought with Non Member • NON MEMBER

"My job is to find and attract mastery-based agents to the office, protect the culture, and make sure everyone is happy! "

