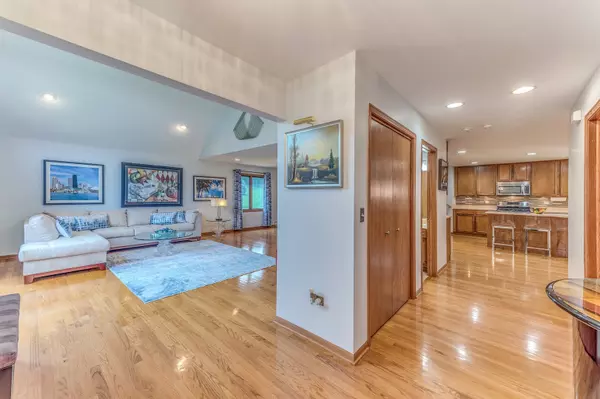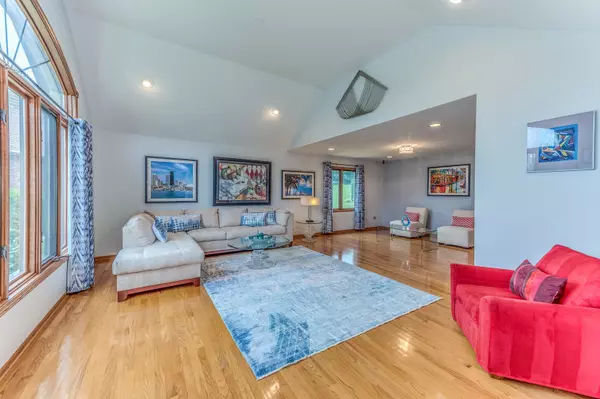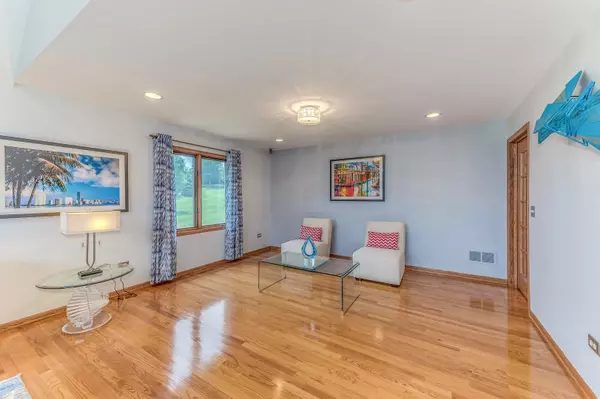$504,900
$514,900
1.9%For more information regarding the value of a property, please contact us for a free consultation.
4 Beds
3.5 Baths
3,351 SqFt
SOLD DATE : 12/02/2021
Key Details
Sold Price $504,900
Property Type Single Family Home
Sub Type Detached Single
Listing Status Sold
Purchase Type For Sale
Square Footage 3,351 sqft
Price per Sqft $150
Subdivision Suttondale
MLS Listing ID 11221087
Sold Date 12/02/21
Style Step Ranch
Bedrooms 4
Full Baths 3
Half Baths 1
Year Built 2006
Annual Tax Amount $12,925
Tax Year 2020
Lot Size 0.610 Acres
Lot Dimensions 65 X 245 X 209 X 188
Property Description
Original owners offer this all brick oversized step ranch in totally move in condition! Over 3300 square feet! 4 total beds & 4 total baths! Gorgeous 4 Season Room! Located in a superb location on huge lot! Hardwood floors through out main floor! Features include large living room w/canned lighting and vaulted ceilings, elegant formal dining room with extra lighting plus main floor office with french doors! Huge open concept eat in kitchen with 42 inch birch cabinets, solid surface counters w/center island breakfast bar, glass tile back splash, extra cabinets added plus SS appliances! Open to large family room with vaulted ceilings, extra lighting & gas sleek Marble front fireplace! Sellers had builder add large 4 season light and bright Sun Room with vaulted ceiling and 2nd gas marble front fireplace with private backyard views! Expanded Master Suite features hardwood floors, walk in clost plus oversized master bath with double raised vanity, make up vanity, whirlpool tub and separate ceramic tile shower with seat! Both spare beds with hardwood floors and one with double closets! Full basement is massive and offers finished Rec Room area, full bath plus 4th bedroom! Unfinished area has plenty of room for storage or future living space! Large cedar closet in the basement too! Large main floor laundry with built in cabinets! Attached 3 car garage! Exterior features over 1/2 Acre lot with no neighbors behind you! Large & expanded brick paver patio with plenty of room for entertaining! Great location..close to Plank Trail, shopping & transportation! This one checks all of the boxes!
Location
State IL
County Will
Community Park, Curbs, Sidewalks, Street Lights, Street Paved
Rooms
Basement Full, English
Interior
Interior Features Vaulted/Cathedral Ceilings, Hardwood Floors, First Floor Bedroom, In-Law Arrangement, First Floor Laundry, First Floor Full Bath, Walk-In Closet(s), Open Floorplan
Heating Natural Gas, Forced Air, Zoned
Cooling Central Air, Zoned
Fireplaces Number 2
Fireplaces Type Gas Log, Gas Starter
Fireplace Y
Appliance Range, Microwave, Dishwasher, Refrigerator, Washer, Dryer, Disposal, Trash Compactor, Stainless Steel Appliance(s), Water Purifier Owned
Laundry Gas Dryer Hookup, In Unit, Laundry Closet, Sink
Exterior
Exterior Feature Patio, Brick Paver Patio
Garage Attached
Garage Spaces 3.0
Waterfront false
View Y/N true
Roof Type Asphalt
Building
Lot Description Landscaped, Mature Trees
Story 1 Story
Foundation Concrete Perimeter
Sewer Public Sewer
Water Public
New Construction false
Schools
High Schools Lincoln-Way East High School
School District 157C, 157C, 210
Others
HOA Fee Include None
Ownership Fee Simple
Special Listing Condition None
Read Less Info
Want to know what your home might be worth? Contact us for a FREE valuation!

Our team is ready to help you sell your home for the highest possible price ASAP
© 2024 Listings courtesy of MRED as distributed by MLS GRID. All Rights Reserved.
Bought with Danielle Baker • Danielle C Baker Realty& Assoc

"My job is to find and attract mastery-based agents to the office, protect the culture, and make sure everyone is happy! "






