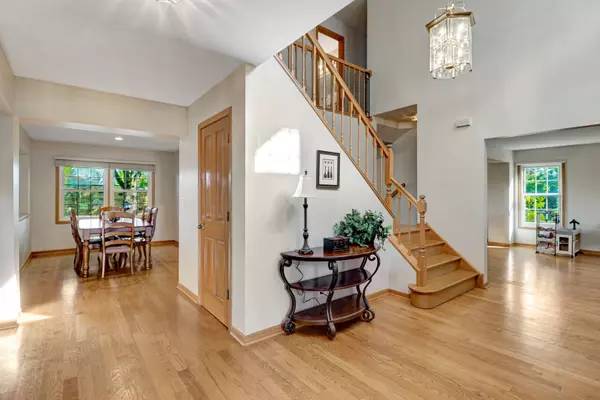$490,000
$490,000
For more information regarding the value of a property, please contact us for a free consultation.
4 Beds
3.5 Baths
2,788 SqFt
SOLD DATE : 11/30/2021
Key Details
Sold Price $490,000
Property Type Single Family Home
Sub Type Detached Single
Listing Status Sold
Purchase Type For Sale
Square Footage 2,788 sqft
Price per Sqft $175
Subdivision Chestnut Corners
MLS Listing ID 11235992
Sold Date 11/30/21
Style Colonial
Bedrooms 4
Full Baths 3
Half Baths 1
Year Built 1989
Annual Tax Amount $10,537
Tax Year 2020
Lot Size 0.296 Acres
Lot Dimensions 12902
Property Description
Former Builder's Model in sought after Chestnut Corners boasts solid hardwood flooring thoughout the home, solid oak dual staircase, 2-story foyer, 1st floor office with transom windows, covered front porch, security system, and lawn sprinkler system. The newly remodeled full basement has a 3rd bathroom with shower, wood-laminate flooring, built-in bar area, and a walk-in cedar closet. The kitchen features granite counters, newer stainless steel appliances, center island with cooktop, and east facing breakfast area and window over the sink. The dining room is open to the living room which is currently used to home-school the 4 children. The family room off the eating area has a fireplace with gas logs, built-in shelving and double French doors that open to the freshly repaved brick patio with new firepit! The luxury master bedroom has volume ceilings, 8x10 walk-in closet, and newly updated bath with whirlpool tub, separate shower, dual vanities, and linen closet. The newly updated hallway bath has dual vanities and a tub/shower combo. NEW architectural shingled Roof in 2016! 2nd floor NEW Windows in 2021! Cul-de-sac location and a short walk away from the park, playground, and baseball fields!!
Location
State IL
County Lake
Community Park, Curbs, Sidewalks, Street Lights, Street Paved
Rooms
Basement Full
Interior
Interior Features Vaulted/Cathedral Ceilings, Bar-Dry, Hardwood Floors, First Floor Laundry, Walk-In Closet(s)
Heating Forced Air
Cooling Central Air
Fireplaces Number 1
Fireplaces Type Gas Log, Gas Starter
Fireplace Y
Appliance Double Oven, Microwave, Dishwasher, Refrigerator, Bar Fridge, Washer, Dryer, Disposal, Stainless Steel Appliance(s), Cooktop, Water Softener, Down Draft, Intercom
Laundry In Unit, Sink
Exterior
Exterior Feature Porch, Brick Paver Patio, Fire Pit
Garage Attached
Garage Spaces 2.0
Waterfront false
View Y/N true
Roof Type Asphalt
Building
Lot Description Cul-De-Sac
Story 2 Stories
Foundation Concrete Perimeter
Sewer Public Sewer
Water Public
New Construction false
Schools
Elementary Schools May Whitney Elementary School
Middle Schools Lake Zurich Middle - S Campus
High Schools Lake Zurich High School
School District 95, 95, 95
Others
HOA Fee Include None
Ownership Fee Simple
Special Listing Condition None
Read Less Info
Want to know what your home might be worth? Contact us for a FREE valuation!

Our team is ready to help you sell your home for the highest possible price ASAP
© 2024 Listings courtesy of MRED as distributed by MLS GRID. All Rights Reserved.
Bought with Jim Starwalt • Better Homes and Gardens Real Estate Star Homes

"My job is to find and attract mastery-based agents to the office, protect the culture, and make sure everyone is happy! "






