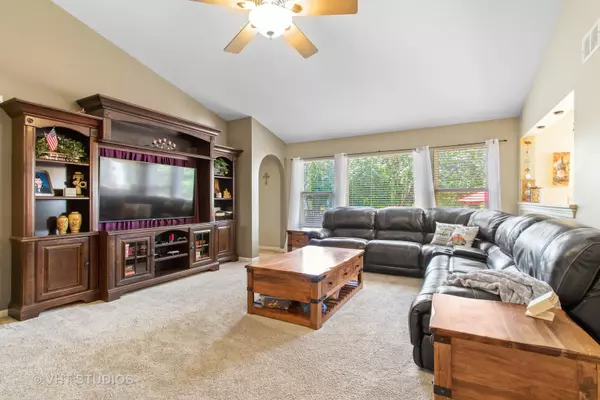$345,000
$339,900
1.5%For more information regarding the value of a property, please contact us for a free consultation.
5 Beds
3 Baths
1,724 SqFt
SOLD DATE : 11/19/2021
Key Details
Sold Price $345,000
Property Type Single Family Home
Sub Type Detached Single
Listing Status Sold
Purchase Type For Sale
Square Footage 1,724 sqft
Price per Sqft $200
Subdivision Cambridge Run
MLS Listing ID 11233749
Sold Date 11/19/21
Style Ranch
Bedrooms 5
Full Baths 3
HOA Fees $18/ann
Year Built 2004
Annual Tax Amount $5,474
Tax Year 2020
Lot Size 8,276 Sqft
Lot Dimensions 67X117X67X117
Property Description
The perfect oversized ranch home! This house has it all, space, comfort and updates. Very few ranch homes available in the area, and this one is ready to go. Entering in the front door, you can really feel at home. The beautiful open floor plan with arched doorways, dramatic vaulted ceilings and soft newer carpet enter you right in. The recently updated kitchen with large breakfast area and custom breakfast bar are the perfect space for hosting or small intimate dinner. The Large master suite has vaulted ceiling, oversized shower with built-in seat, double sinks, water closet and walk-in closet. The brand new basement cannot be beat. Plenty of room to entertain, 2 more bedrooms and a full bathroom top this gorgeous space off. The backyard just went through a massive upgrade with a brand new stamped concrete patio, an added dog run keeps the grass clean, and the front porch was done to match the back! VERY desirable location, only a short walk to neighborhood park & pond, community offers convenient access to expressway, shopping & dining. Cambridge Run subdivision is located within the Plainfield School District. Very beautiful home! Do not miss this one.
Location
State IL
County Will
Community Park, Lake, Curbs, Sidewalks, Street Lights, Street Paved
Rooms
Basement Full
Interior
Interior Features Vaulted/Cathedral Ceilings, Hardwood Floors, Wood Laminate Floors, First Floor Bedroom, First Floor Laundry, First Floor Full Bath, Walk-In Closet(s)
Heating Natural Gas, Forced Air
Cooling Central Air
Fireplace N
Appliance Range, Microwave, Dishwasher, Refrigerator, Washer, Dryer
Exterior
Exterior Feature Deck, Porch, Storms/Screens
Garage Attached
Garage Spaces 2.0
Waterfront false
View Y/N true
Roof Type Asphalt
Building
Lot Description Fenced Yard, Landscaped
Story 1 Story
Foundation Concrete Perimeter
Sewer Public Sewer
Water Public
New Construction false
Schools
Elementary Schools Central Elementary School
Middle Schools Indian Trail Middle School
High Schools Plainfield Central High School
School District 202, 202, 202
Others
HOA Fee Include Other
Ownership Fee Simple w/ HO Assn.
Special Listing Condition None
Read Less Info
Want to know what your home might be worth? Contact us for a FREE valuation!

Our team is ready to help you sell your home for the highest possible price ASAP
© 2024 Listings courtesy of MRED as distributed by MLS GRID. All Rights Reserved.
Bought with Kelly Sourwine • Coldwell Banker Realty

"My job is to find and attract mastery-based agents to the office, protect the culture, and make sure everyone is happy! "






