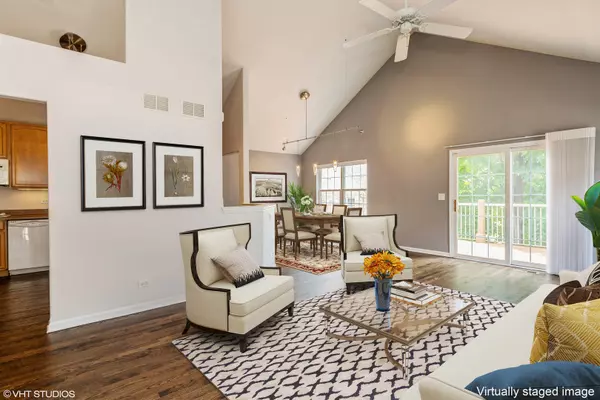$435,000
$449,000
3.1%For more information regarding the value of a property, please contact us for a free consultation.
4 Beds
3 Baths
2,418 SqFt
SOLD DATE : 11/24/2021
Key Details
Sold Price $435,000
Property Type Townhouse
Sub Type Townhouse-2 Story
Listing Status Sold
Purchase Type For Sale
Square Footage 2,418 sqft
Price per Sqft $179
Subdivision Sarahs Glen
MLS Listing ID 11165957
Sold Date 11/24/21
Bedrooms 4
Full Baths 3
HOA Fees $302/mo
Year Built 2001
Annual Tax Amount $13,172
Tax Year 2020
Property Description
This absolutely gorgeous 2 story END UNIT town home in Sarah's Glen is now ready for its new owner! With 4 bedrooms, 3 full baths, a full finished basement, 3,354 total sq. ft and a separate OFFICE, this unit has room for everyone! On the upper level you will find the large and inviting master suite with attached bath and walk-in closet, the 2nd bedroom and 2nd full bath. The OPEN CONCEPT layout of the kitchen, dining room and living room complete the upper floor. The main level features the large family room with cozy fireplace, 3rd bedroom, 3rd full bath, laundry and separate office, perfect for working from home or studying. The fully FINISHED BASEMENT features a large rec room and 4th bedroom/work out room/man cave/gaming room - you decide! The cathedral ceilings and large windows throughout this end unit allow for so much natural light, you're sure to be impressed! With a large 1st floor deck AND 2nd floor deck, the outside is just as good as the inside! And, no need to worry about the big stuff as it's all been recently taken care of: new AC (2021), furnace (2017), water heater (2016), garage doors (2017), all new paint (2021), new carpet on the upper two levels (2021), updated lighting and hardware throughout (2021) and just-refinished HARDWOOD FLOORS that will take your breath away! Enjoy maintenance free living year-round and enjoy the private walking paths, pond, playground, and gazebo on site. Conveniently located near shopping/restaurants and the expressway and WALKABLE to STEVENSON HS! Ready for immediate move-in for yourself or for tenants as an investment! This one will not disappoint!
Location
State IL
County Lake
Rooms
Basement Full
Interior
Interior Features Vaulted/Cathedral Ceilings, Hardwood Floors, First Floor Bedroom, First Floor Laundry, First Floor Full Bath, Storage, Walk-In Closet(s)
Heating Natural Gas
Cooling Central Air
Fireplaces Number 1
Fireplaces Type Gas Starter
Fireplace Y
Appliance Range, Dishwasher, Refrigerator, Washer, Dryer, Disposal
Exterior
Exterior Feature Balcony, Deck, End Unit
Garage Attached
Garage Spaces 2.0
Community Features Park
Waterfront false
View Y/N true
Roof Type Asphalt
Building
Lot Description Common Grounds, Cul-De-Sac, Nature Preserve Adjacent, Landscaped
Foundation Concrete Perimeter
Sewer Public Sewer
Water Public
New Construction false
Schools
Elementary Schools Laura B Sprague School
Middle Schools Half Day School
High Schools Adlai E Stevenson High School
School District 103, 103, 125
Others
Pets Allowed Cats OK, Dogs OK
HOA Fee Include Exterior Maintenance,Lawn Care,Snow Removal
Ownership Fee Simple w/ HO Assn.
Special Listing Condition None
Read Less Info
Want to know what your home might be worth? Contact us for a FREE valuation!

Our team is ready to help you sell your home for the highest possible price ASAP
© 2024 Listings courtesy of MRED as distributed by MLS GRID. All Rights Reserved.
Bought with Deepti Mishrikotkar • Coldwell Banker Realty

"My job is to find and attract mastery-based agents to the office, protect the culture, and make sure everyone is happy! "






